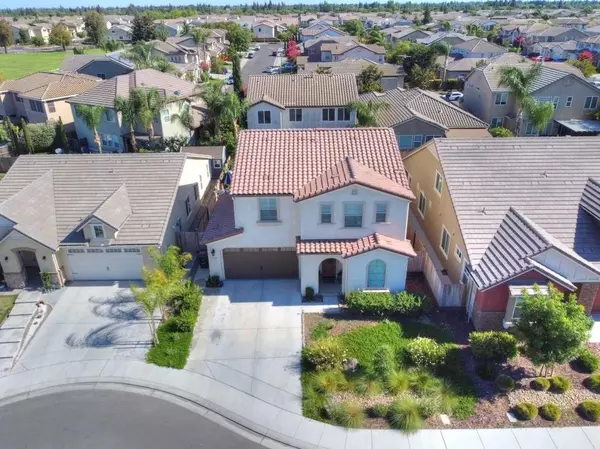$600,000
$600,000
For more information regarding the value of a property, please contact us for a free consultation.
4 Beds
3 Baths
2,326 SqFt
SOLD DATE : 01/13/2025
Key Details
Sold Price $600,000
Property Type Single Family Home
Sub Type Single Family Residence
Listing Status Sold
Purchase Type For Sale
Square Footage 2,326 sqft
Price per Sqft $257
MLS Listing ID 224132008
Sold Date 01/13/25
Bedrooms 4
Full Baths 3
HOA Y/N No
Originating Board MLS Metrolist
Year Built 2018
Lot Size 5,097 Sqft
Acres 0.117
Property Description
Absolutely stunning 6-year-old home that feels like a model! From the moment you step inside, you'll be captivated by its thoughtful design and modern touches. Just off the entry, frosted glass French doors lead to a downstairs bedroom and a full bathroom with a spacious shower stall and single-sink vanity. The inviting great room is warm and bright, featuring a cozy fireplace. The kitchen is a chef's delight with quartz countertops, ample cabinetry, a walk-in pantry, a freestanding gas range, a built-in microwave, and a dishwasher. Upstairs, a generous loft provides flexible living space, along with two roomy bedrooms. The primary suite is a true retreat, offering a luxurious bathroom with a soaking tub, a large shower stall, an expansive walk-in closet, and dual vanities. Plantation shutters and custom window treatments enhance the elegance throughout the home. The backyard is a serene oasis, boasting a patio with a gazebo, lush grassy areas, and a variety of fruit trees and vines, including peach, grape, blueberry, raspberry, and more. Energy efficiency abounds with owned solar, an electric car charger, a tankless water heater, and an underground sensor-driven drip irrigation system. This home is a must-see, your dream home awaits!
Location
State CA
County Stanislaus
Area 20102
Direction From Oakdale Road, Go East on Floyd North on Orchard Parkway, East on Kodiak Drive, North on Caden, East on Hillbrook.
Rooms
Master Bathroom Shower Stall(s), Double Sinks, Soaking Tub, Tile, Walk-In Closet
Living Room Great Room
Dining Room Breakfast Nook, Dining Bar
Kitchen Breakfast Area, Pantry Cabinet, Island w/Sink, Synthetic Counter
Interior
Heating Central
Cooling Ceiling Fan(s), Central
Flooring Carpet, Tile
Fireplaces Number 1
Fireplaces Type Family Room, Gas Piped
Appliance Free Standing Gas Range, Dishwasher, Disposal, Microwave, Self/Cont Clean Oven, Tankless Water Heater, ENERGY STAR Qualified Appliances
Laundry Dryer Included, Sink, Upper Floor, Washer Included, Inside Room
Exterior
Parking Features Attached
Garage Spaces 2.0
Utilities Available Public
Roof Type Tile
Private Pool No
Building
Lot Description Auto Sprinkler F&R, Shape Regular, Low Maintenance
Story 2
Foundation Slab
Sewer In & Connected
Water Meter on Site
Schools
Elementary Schools Sylvan Union
Middle Schools Sylvan Union
High Schools Modesto City
School District Stanislaus
Others
Senior Community No
Tax ID 077-070-024-000
Special Listing Condition None
Read Less Info
Want to know what your home might be worth? Contact us for a FREE valuation!

Our team is ready to help you sell your home for the highest possible price ASAP

Bought with Century 21 Select Real Estate
bobandrobyn@thebrokerage360.com
2012 Elvenden Way, Roseville, CA, 95661, United States






