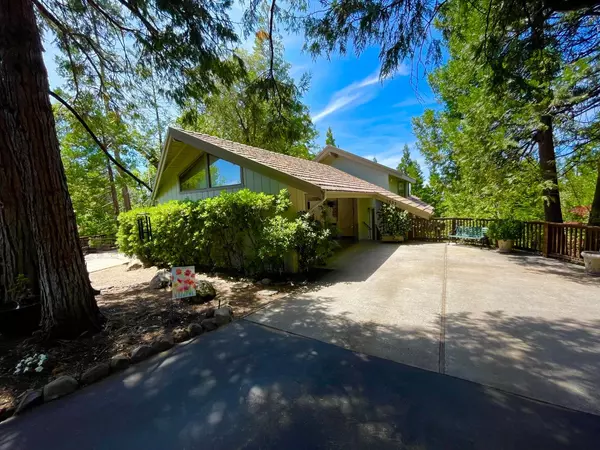$450,000
$479,000
6.1%For more information regarding the value of a property, please contact us for a free consultation.
3 Beds
3 Baths
2,000 SqFt
SOLD DATE : 01/08/2025
Key Details
Sold Price $450,000
Property Type Single Family Home
Sub Type Single Family Residence
Listing Status Sold
Purchase Type For Sale
Square Footage 2,000 sqft
Price per Sqft $225
Subdivision Forest Meadows
MLS Listing ID 224068351
Sold Date 01/08/25
Bedrooms 3
Full Baths 3
HOA Fees $187/mo
HOA Y/N Yes
Originating Board MLS Metrolist
Year Built 1983
Lot Size 0.610 Acres
Acres 0.61
Property Description
Nestled within the serene Forest Meadows gated golf community, this charming home offers a perfect blend of comfort, functionality, and stunning natural surroundings. The exterior boasts expansive, spacious decks that provide ample room for outdoor relaxation and entertainment, offering panoramic views of the lush, forested landscape. As you enter the home, you're greeted by an inviting open floor plan that seamlessly integrates the living, dining, and kitchen areas. The interior design emphasizes warmth and modernity, with large windows allowing natural light to fill the space and offering glimpses of the surrounding greenery. The main levels feature two cozy bedrooms, each with its own adjoining bathroom, providing privacy and convenience. The master bedroom is designed for comfort, with thoughtful touches that create a peaceful retreat within the forested setting. One of the unique features of this home is the custom drive through garage located upstairs, which not only provides secure parking but also includes an office and shop perfect for a home business. Heating and an EV charging hookup in the garage make this the perfect space to work on your car or projects in the winter. The lower level offers a quaint studio apartment. This space has its own private deck.
Location
State CA
County Calaveras
Area 22026
Direction Forest Meadows Dr. left on Buckthorn Dr. left on Larkspur ln. left on Larkspur Ct.
Rooms
Master Bathroom Shower Stall(s), Double Sinks
Master Bedroom Sitting Area
Living Room Cathedral/Vaulted, Great Room
Dining Room Dining/Living Combo
Kitchen Pantry Cabinet, Granite Counter
Interior
Interior Features Cathedral Ceiling
Heating Central, Wood Stove
Cooling Ceiling Fan(s), Central
Flooring Carpet, Linoleum, Wood
Fireplaces Number 1
Fireplaces Type Wood Stove
Window Features Dual Pane Full
Appliance Free Standing Refrigerator, Built-In Gas Range, Hood Over Range, Dishwasher, Disposal, Microwave
Laundry Cabinets, Dryer Included, Washer Included, Inside Room
Exterior
Parking Features Attached, Drive Thru Garage, Garage Facing Side, Workshop in Garage
Garage Spaces 2.0
Fence None
Utilities Available Cable Available, Propane Tank Leased, Electric
Amenities Available Barbeque, Playground, Pool, Clubhouse, Dog Park, Game Court Exterior, Golf Course, Tennis Courts, Park, Other
View Forest, Valley, Woods, Mountains
Roof Type Cement,Tile
Topography Downslope,Level
Street Surface Asphalt
Porch Uncovered Deck
Private Pool No
Building
Lot Description See Remarks
Story 3
Foundation Concrete, ConcretePerimeter
Sewer Sewer Connected
Water Public
Architectural Style Chalet, Contemporary
Level or Stories ThreeOrMore
Schools
Elementary Schools Vallecito Union
Middle Schools Vallecito Union
High Schools Brett Harte Union
School District Calaveras
Others
HOA Fee Include Pool
Senior Community No
Restrictions Other
Tax ID 034-043-033
Special Listing Condition None
Pets Allowed Yes
Read Less Info
Want to know what your home might be worth? Contact us for a FREE valuation!

Our team is ready to help you sell your home for the highest possible price ASAP

Bought with Non-MLS Office
bobandrobyn@thebrokerage360.com
2012 Elvenden Way, Roseville, CA, 95661, United States






