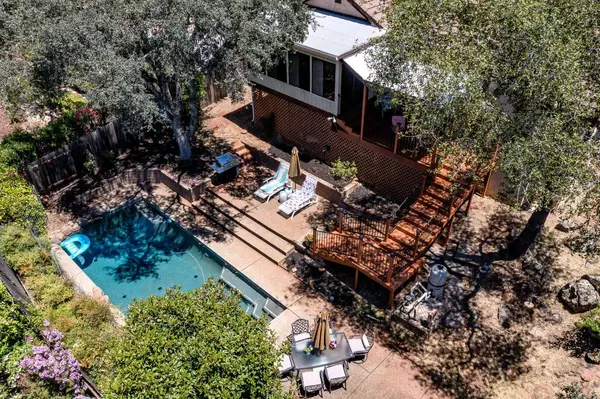$610,000
$629,000
3.0%For more information regarding the value of a property, please contact us for a free consultation.
3 Beds
2 Baths
1,828 SqFt
SOLD DATE : 12/31/2024
Key Details
Sold Price $610,000
Property Type Single Family Home
Sub Type Single Family Residence
Listing Status Sold
Purchase Type For Sale
Square Footage 1,828 sqft
Price per Sqft $333
MLS Listing ID 224113410
Sold Date 12/31/24
Bedrooms 3
Full Baths 2
HOA Fees $6/ann
HOA Y/N Yes
Originating Board MLS Metrolist
Year Built 1985
Lot Size 9,910 Sqft
Acres 0.2275
Property Description
Located in the heart of Auburn in the highly desirable Country Club Estates, only moments away to all of the enjoyments that Auburn has to offer with restaurants, shopping, hardware stores, bank and, parks and nature trails- yet tucked away in this quiet neighborhood. Custom Hurst Built Home with brick veneer and a tile roof. Beautiful in-ground pool makes this one great for entertainment & summer parties. This home also features scenic views. Large kitchen with center island is wonderful for the special cook. Oversized master bedroom has a nice workout room (perfect for the home office). Living room features a beautiful stone fireplace. Covered deck overlooking the pool "NICE". Come see this one you will fall in love. No mello-roos fees.
Location
State CA
County Placer
Area 12301
Direction Hwy 49 to Luther, L on Canal, R on Erin to PIQ.
Rooms
Master Bathroom Shower Stall(s), Double Sinks
Master Bedroom Ground Floor
Living Room Deck Attached, View
Dining Room Formal Area
Kitchen Pantry Cabinet, Island, Tile Counter
Interior
Heating Central
Cooling Central
Flooring Bamboo, Carpet, Linoleum
Fireplaces Number 1
Fireplaces Type Living Room
Window Features Dual Pane Full
Appliance Free Standing Refrigerator, Dishwasher, Disposal, Free Standing Electric Oven, Free Standing Electric Range
Laundry Cabinets, Dryer Included, Washer Included, Inside Area
Exterior
Parking Features Garage Facing Front
Garage Spaces 2.0
Pool Built-In, On Lot
Utilities Available Cable Available, Electric, Natural Gas Connected
Amenities Available None
View Panoramic, City
Roof Type Tile
Topography Downslope,Level
Street Surface Paved
Private Pool Yes
Building
Lot Description Auto Sprinkler Front, Landscape Front
Story 1
Foundation Raised
Sewer Public Sewer
Water Public
Architectural Style Contemporary, Traditional
Schools
Elementary Schools Auburn Union
Middle Schools Auburn Union
High Schools Placer Union High
School District Placer
Others
HOA Fee Include Other
Senior Community No
Tax ID 052-260-022-000
Special Listing Condition None
Read Less Info
Want to know what your home might be worth? Contact us for a FREE valuation!

Our team is ready to help you sell your home for the highest possible price ASAP

Bought with Century 21 Cornerstone Realty
bobandrobyn@thebrokerage360.com
2012 Elvenden Way, Roseville, CA, 95661, United States






