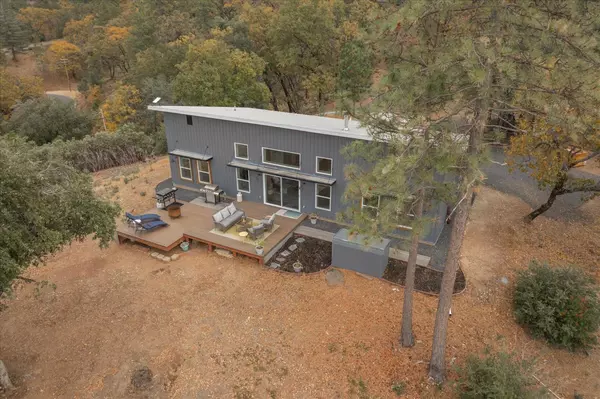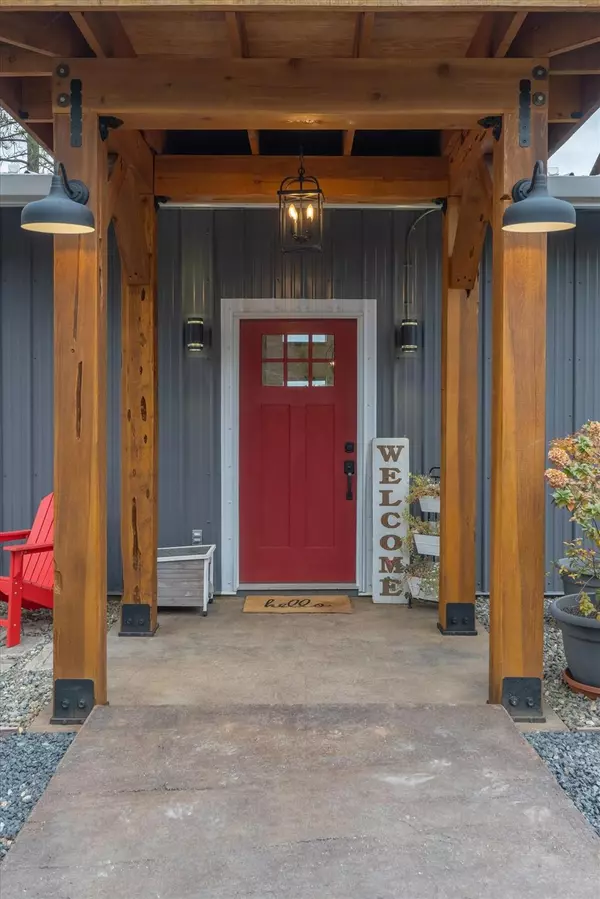$738,000
$749,000
1.5%For more information regarding the value of a property, please contact us for a free consultation.
3 Beds
2 Baths
1,824 SqFt
SOLD DATE : 12/27/2024
Key Details
Sold Price $738,000
Property Type Single Family Home
Sub Type Single Family Residence
Listing Status Sold
Purchase Type For Sale
Square Footage 1,824 sqft
Price per Sqft $404
MLS Listing ID 224152678
Sold Date 12/27/24
Bedrooms 3
Full Baths 2
HOA Y/N No
Originating Board MLS Metrolist
Year Built 2020
Lot Size 23.020 Acres
Acres 23.02
Property Description
Stunning Modern Home with Breathtaking Views on 23 Acres. Nestled in the serene Forest View Estates, this energy-efficient, modern design home offers 23.02 acres of privacy and panoramic, never-ending views at an elevation of 3,080 feet. The home features an open floor plan with vaulted ceilings, recessed lighting, and smooth surface drywall throughout. Concrete flooring adds a sleek touch, while the gourmet kitchen is a chef's dream, complete with a quartz island, butcher block countertops, stainless steel appliances, a wine fridge, and white shaker-style cabinets. The master bath offers dual sinks, a soaking tub, and a separate shower, creating a spa-like retreat. Energy-efficient upgrades include extra insulation, mini-split HVAC, and a wood-burning stove for secondary heating, while LED lighting and a propane tankless water heater round out the home's eco-friendly features. Enjoy breathtaking views from every room and relax outdoors on the Trex-covered decks. A fully finished, insulated 10x12 shop/shed with electricity and wall A/C is perfect for projects, with ample space for RVs, boats, and the potential to build your dream shop. The property also includes a 12x45 dog pen and kennel, ideal for pet lovers. No HOA
Location
State CA
County Calaveras
Area 22027
Direction forest meadows entrance, go through 4 way stop sign and make left on sandalwood, right on angels creek, right on forest view lane, home is on the left Cross Street
Rooms
Master Bathroom Shower Stall(s), Double Sinks, Soaking Tub
Master Bedroom 0x0
Bedroom 2 0x0
Bedroom 3 0x0
Bedroom 4 0x0
Living Room 0x0 Cathedral/Vaulted, Deck Attached, View
Dining Room 0x0 Dining/Family Combo
Kitchen 0x0 Quartz Counter, Island
Family Room 0x0
Interior
Heating Ductless, Wood Stove
Cooling Ductless
Flooring Concrete
Window Features Dual Pane Full,Dual Pane Partial
Appliance Built-In Gas Range, Hood Over Range, Dishwasher, Disposal, Microwave, Wine Refrigerator
Laundry Cabinets, Inside Room
Exterior
Parking Features No Garage
Utilities Available Propane Tank Leased
View Hills, Mountains
Roof Type Metal
Topography Upslope
Porch Uncovered Deck
Private Pool No
Building
Lot Description Low Maintenance
Story 1
Foundation Slab
Sewer Septic System
Water Well
Architectural Style Contemporary
Schools
Elementary Schools Vallecito Union
Middle Schools Vallecito Union
High Schools Brett Harte Union
School District Calaveras
Others
Senior Community No
Tax ID 034-086-004
Special Listing Condition None
Read Less Info
Want to know what your home might be worth? Contact us for a FREE valuation!

Our team is ready to help you sell your home for the highest possible price ASAP

Bought with Non-MLS Office
bobandrobyn@thebrokerage360.com
2012 Elvenden Way, Roseville, CA, 95661, United States






