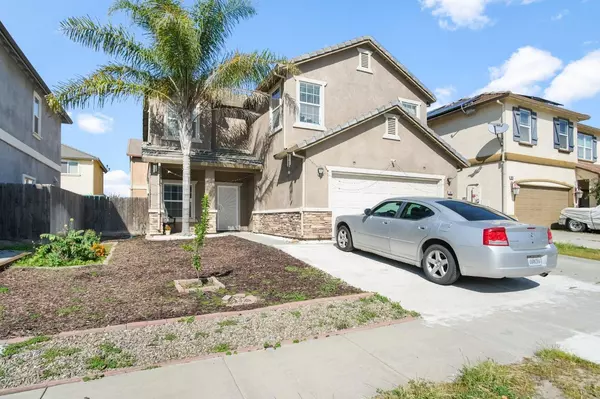$460,000
$480,000
4.2%For more information regarding the value of a property, please contact us for a free consultation.
4 Beds
4 Baths
2,254 SqFt
SOLD DATE : 12/26/2024
Key Details
Sold Price $460,000
Property Type Single Family Home
Sub Type Single Family Residence
Listing Status Sold
Purchase Type For Sale
Square Footage 2,254 sqft
Price per Sqft $204
MLS Listing ID 224122888
Sold Date 12/26/24
Bedrooms 4
Full Baths 3
HOA Y/N No
Originating Board MLS Metrolist
Year Built 2007
Lot Size 4,443 Sqft
Acres 0.102
Property Description
Welcome to this stuning 4 bedroom, 3.5 bathroom home nestled in the heart of Ceres. This spacious residence offers comfort and functionality. The main floor features a bright and airy living room, ideal for entertaining guests or relaxing with loved ones. The kitchen boasts sleek, granite countertops, and ample cabinet space, making mean preparation a joy. Upstairs you'll find four generously sized bedrooms including a master suite and Jr. master suite with walk-in closets. The remaining bedrooms after versatility for guests, children, or home office, providing endless possibilities to suite your lifestyle needs. Don't miss this opportunity!
Location
State CA
County Stanislaus
Area 20106
Direction From E. Hatch Rd. Modesto, follo E Hatch Rd. to Morgan Rd. trun left into Morgan Rd., continue on Morgan Rd. to Modesto, follow Malik Avenue and Aristocrat Dr. to Sariya Way.
Rooms
Master Bathroom Shower Stall(s), Double Sinks, Tub
Master Bedroom Walk-In Closet
Living Room Other
Dining Room Formal Area
Kitchen Pantry Closet, Granite Counter
Interior
Heating Central, Fireplace(s)
Cooling Central
Flooring Carpet, Tile
Fireplaces Number 1
Fireplaces Type Family Room
Window Features Dual Pane Full
Appliance Free Standing Gas Range, Dishwasher, Microwave
Laundry Upper Floor, Inside Area
Exterior
Parking Features Attached
Garage Spaces 2.0
Fence Back Yard
Utilities Available Public, Solar
Roof Type Tile
Private Pool No
Building
Lot Description Shape Irregular
Story 2
Foundation Slab
Sewer In & Connected
Water Public
Architectural Style Contemporary
Schools
Elementary Schools Ceres Unified
Middle Schools Ceres Unified
High Schools Ceres Unified
School District Stanislaus
Others
Senior Community No
Tax ID 086-019-066-000
Special Listing Condition None
Read Less Info
Want to know what your home might be worth? Contact us for a FREE valuation!

Our team is ready to help you sell your home for the highest possible price ASAP

Bought with EXIT Realty Consultants
bobandrobyn@thebrokerage360.com
2012 Elvenden Way, Roseville, CA, 95661, United States






