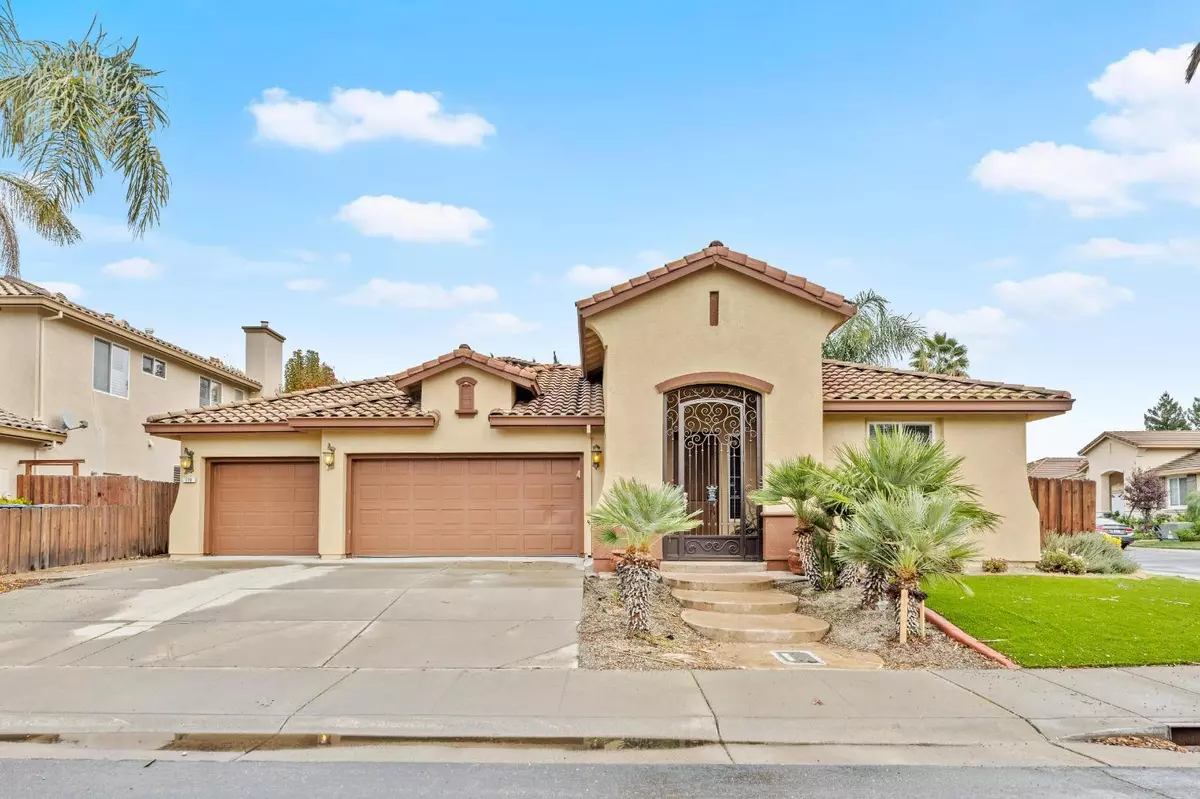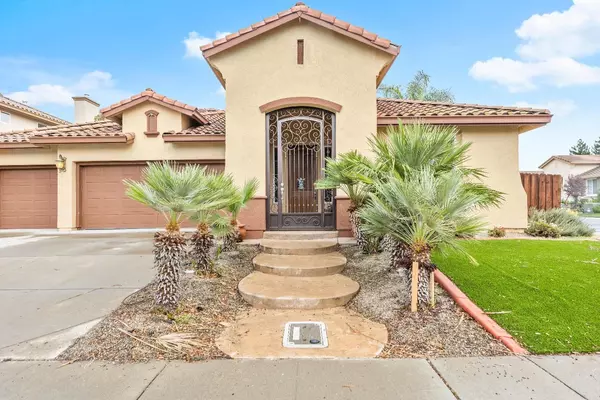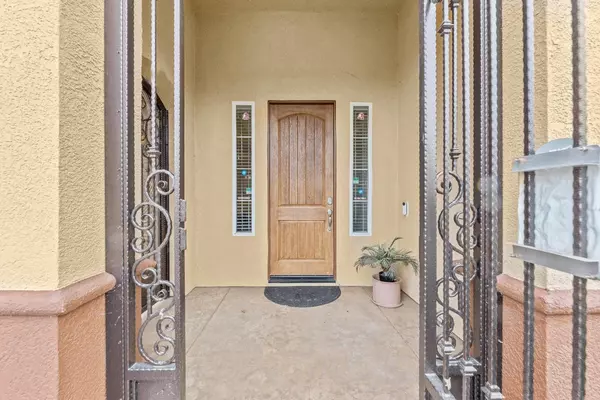$825,000
$825,000
For more information regarding the value of a property, please contact us for a free consultation.
4 Beds
3 Baths
3,078 SqFt
SOLD DATE : 12/22/2024
Key Details
Sold Price $825,000
Property Type Single Family Home
Sub Type Single Family Residence
Listing Status Sold
Purchase Type For Sale
Square Footage 3,078 sqft
Price per Sqft $268
Subdivision Parkview Village
MLS Listing ID 224129216
Sold Date 12/22/24
Bedrooms 4
Full Baths 3
HOA Y/N No
Originating Board MLS Metrolist
Year Built 2005
Lot Size 9,505 Sqft
Acres 0.2182
Property Description
This beautifully appointed one-story home is a must see. Upon entering the custom powder coated entry gates, the home welcomes you with Brazilian hardwood floors, travertine tile and crown molding throughout. The primary bedroom/bathroom area features a walk-in closet, dual sinks and a walk-in tub with heater & jets. Once outside there are multiple areas for entertaining - from the extra-large pergola area featuring a built-in outdoor gas fire pit, wiring for surround sound, outdoor sink with hot/cold water and much more - to the side porch which is perfect for dining. Conveniently located just minutes from the airport and downtown Sacramento, this 4br/3ba, 3 car garage home does not disappoint. No HOA.
Location
State CA
County Sacramento
Area 10834
Direction From I5, Arena Blvd exit, left on Duckhorn, right on San Juan Rd, left on Sora Way, left on Shrike Cir.
Rooms
Master Bathroom Double Sinks, Jetted Tub, Walk-In Closet
Living Room Deck Attached, Other
Dining Room Dining/Living Combo
Kitchen Breakfast Area, Granite Counter
Interior
Heating Central, Fireplace(s)
Cooling Ceiling Fan(s), Central
Flooring Carpet, Tile, Wood
Fireplaces Number 1
Fireplaces Type Family Room, Gas Log
Window Features Dual Pane Full
Laundry Cabinets, Sink, Gas Hook-Up
Exterior
Exterior Feature Covered Courtyard, Fire Pit
Parking Features Garage Facing Front
Garage Spaces 3.0
Utilities Available Public, Natural Gas Connected
Roof Type Tile
Topography Level,Trees Few
Street Surface Paved
Porch Covered Patio
Private Pool No
Building
Lot Description Auto Sprinkler F&R, Curb(s), Shape Regular, Street Lights, Landscape Back, Low Maintenance
Story 1
Foundation Slab
Builder Name Beck Homes
Sewer In & Connected
Water Public
Schools
Elementary Schools Natomas Unified
Middle Schools Natomas Unified
High Schools Natomas Unified
School District Sacramento
Others
Senior Community No
Tax ID 225-1990-006-0000
Special Listing Condition None
Read Less Info
Want to know what your home might be worth? Contact us for a FREE valuation!

Our team is ready to help you sell your home for the highest possible price ASAP

Bought with Keller Williams Realty

bobandrobyn@thebrokerage360.com
2012 Elvenden Way, Roseville, CA, 95661, United States






