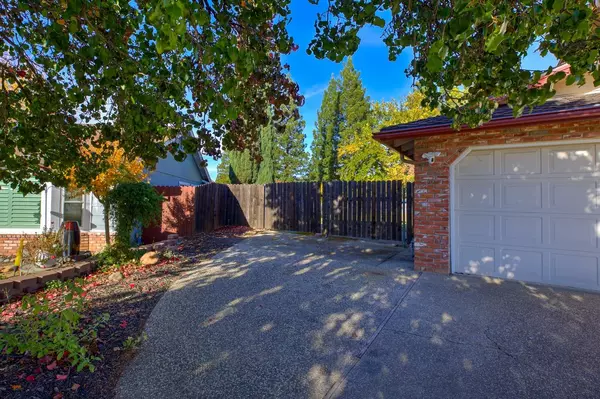$600,000
$599,999
For more information regarding the value of a property, please contact us for a free consultation.
4 Beds
3 Baths
2,042 SqFt
SOLD DATE : 12/22/2024
Key Details
Sold Price $600,000
Property Type Single Family Home
Sub Type Single Family Residence
Listing Status Sold
Purchase Type For Sale
Square Footage 2,042 sqft
Price per Sqft $293
Subdivision Sierra View
MLS Listing ID 224122130
Sold Date 12/22/24
Bedrooms 4
Full Baths 2
HOA Y/N No
Originating Board MLS Metrolist
Year Built 1987
Lot Size 0.328 Acres
Acres 0.3276
Property Description
Stunning Home on Large Private Lot in a Desirable Cul-de-Sac in the heart of Roseville near the coveted local schools. Welcome to this beautifully situated home on almost a 1/3 of an acre that backs to a peaceful field, providing the perfect blend of tranquility and convenience. This property features a three-car garage and a huge space for RV access that is ideal for storing large vehicles, trailers, or boats. The home boasts a newer roof, newer hot water heater, newer rain gutters, exterior ring camera security, automatic sprinklers, new exterior Smart Key Kwikset Locks and more! Inside, you'll find a well-designed layout with a step down great room and a separate living room with vaulted ceilings that provide lots of natural light. The large kitchen with an island features a cozy nook and flows seamlessly into a formal dining room, making it perfect for gatherings. A convenient laundry room adds to the functionality of the downstairs. Upstairs, you'll discover four generous bedrooms, including a luxurious primary suite with an expansive bathroom and a walk-in closet, offering ample space for your personal retreat. Don't miss the opportunity to make this your forever home in a lovely cul-de-sac setting!
Location
State CA
County Placer
Area 12678
Direction From Eureka and 80 turn right on Tiger Way, slight left onto Tahoe Ave, Right on Mariposa st, right on Manzanita Ave, Right on Amber Ct.
Rooms
Family Room Other
Master Bedroom 0x0
Bedroom 2 0x0
Bedroom 3 0x0
Bedroom 4 0x0
Living Room 0x0 Other
Dining Room 0x0 Breakfast Nook, Dining/Living Combo
Kitchen 0x0 Tile Counter
Family Room 0x0
Interior
Heating Central
Cooling Central
Flooring Carpet, Linoleum
Fireplaces Number 1
Fireplaces Type Family Room, Wood Burning, Other
Laundry See Remarks
Exterior
Parking Features Attached
Garage Spaces 3.0
Utilities Available Public
Roof Type Composition
Private Pool No
Building
Lot Description Cul-De-Sac, See Remarks
Story 2
Foundation SeeRemarks
Sewer Public Sewer
Water Public
Architectural Style See Remarks
Schools
Elementary Schools Roseville City
Middle Schools Roseville City
High Schools Roseville Joint
School District Placer
Others
Senior Community No
Tax ID 015-220-023-000
Special Listing Condition Offer As Is, Probate Listing
Read Less Info
Want to know what your home might be worth? Contact us for a FREE valuation!

Our team is ready to help you sell your home for the highest possible price ASAP

Bought with La Voyage Inc
bobandrobyn@thebrokerage360.com
2012 Elvenden Way, Roseville, CA, 95661, United States






