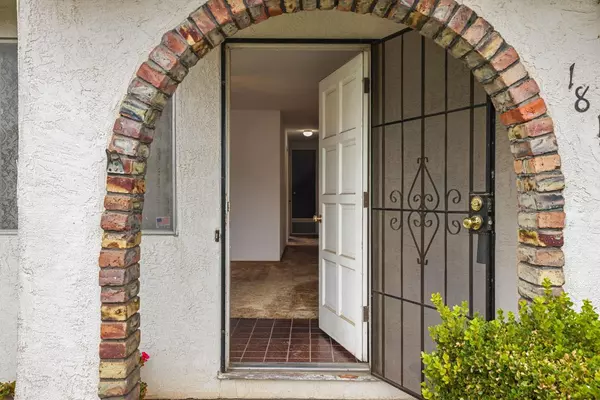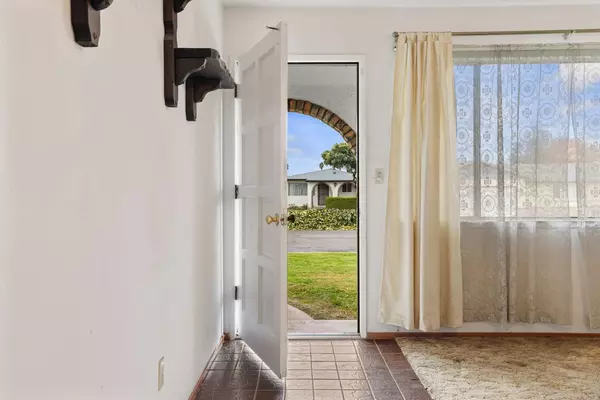$390,000
$380,000
2.6%For more information regarding the value of a property, please contact us for a free consultation.
3 Beds
2 Baths
1,008 SqFt
SOLD DATE : 12/20/2024
Key Details
Sold Price $390,000
Property Type Single Family Home
Sub Type Single Family Residence
Listing Status Sold
Purchase Type For Sale
Square Footage 1,008 sqft
Price per Sqft $386
MLS Listing ID 224129301
Sold Date 12/20/24
Bedrooms 3
Full Baths 1
HOA Y/N No
Originating Board MLS Metrolist
Year Built 1970
Lot Size 5,998 Sqft
Acres 0.1377
Property Description
Come explore this delightful 3-bedroom, 1.5-bathroom home featuring a full guest bathroom and a convenient half-bath in the master suite. The property boasts a newer roof and HVAC system, offering peace of mind for years to come. Outside, enjoy beautifully landscaped front and back yards, perfect for relaxing or entertaining. The large backyard also includes a shed for extra storage space. Located on the edge of town, this home offers a serene, small-town feel while being just a short drive from the golf course, shopping, and easy access to Modesto. Don't miss out on this wonderful opportunity to make this home yours!
Location
State CA
County Stanislaus
Area 20107
Direction Lupin ln is off Fowler, near Boothe
Rooms
Master Bathroom Window
Master Bedroom Closet, Ground Floor
Living Room Other
Dining Room Space in Kitchen
Kitchen Tile Counter
Interior
Heating Central, Gas, Heat Pump
Cooling Ceiling Fan(s), Central, Heat Pump
Flooring Carpet, Linoleum
Appliance Free Standing Gas Oven, Free Standing Gas Range, Gas Cook Top, Gas Water Heater, Hood Over Range, Disposal, Plumbed For Ice Maker
Laundry Electric, In Garage
Exterior
Parking Features Attached, Side-by-Side, Garage Door Opener, Garage Facing Front, Interior Access
Garage Spaces 2.0
Fence Back Yard, Wood
Utilities Available Cable Available, Public, Electric, Natural Gas Connected
Roof Type Composition
Street Surface Paved
Porch Covered Patio
Private Pool No
Building
Lot Description Auto Sprinkler F&R, Curb(s)/Gutter(s), Landscape Back, Landscape Front
Story 1
Foundation Raised
Sewer Public Sewer
Water Water District, Public
Level or Stories One
Schools
Elementary Schools Ceres Unified
Middle Schools Ceres Unified
High Schools Ceres Unified
School District Stanislaus
Others
Senior Community No
Tax ID 069-006-053-000
Special Listing Condition Successor Trustee Sale
Pets Allowed Yes
Read Less Info
Want to know what your home might be worth? Contact us for a FREE valuation!

Our team is ready to help you sell your home for the highest possible price ASAP

Bought with EXIT Realty Consultants
bobandrobyn@thebrokerage360.com
2012 Elvenden Way, Roseville, CA, 95661, United States






