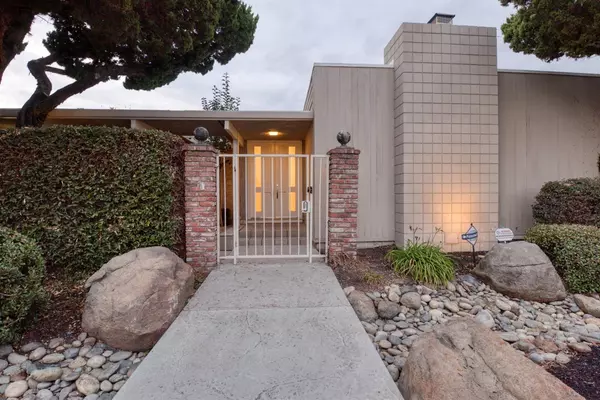$820,000
$785,000
4.5%For more information regarding the value of a property, please contact us for a free consultation.
4 Beds
3 Baths
2,559 SqFt
SOLD DATE : 12/20/2024
Key Details
Sold Price $820,000
Property Type Single Family Home
Sub Type Single Family Residence
Listing Status Sold
Purchase Type For Sale
Square Footage 2,559 sqft
Price per Sqft $320
Subdivision Northgate
MLS Listing ID 224123602
Sold Date 12/20/24
Bedrooms 4
Full Baths 3
HOA Y/N No
Originating Board MLS Metrolist
Year Built 1964
Lot Size 0.291 Acres
Acres 0.291
Property Description
This beautiful Northgate mid-century contemporary home offers a perfect blend of style and functionality. Featuring four bedrooms and three modern baths, the open floor plan creates an inviting atmosphere ideal for both relaxation and entertaining. The remodeled interior boasts updated finishes, while the outdoor space includes a sparkling pool and an outdoor kitchen, perfect for gatherings. With RV storage, a three-car garage, and beautiful low-maintenance landscaping, this home is designed for convenience and comfort. Plus, the solar system adds an eco-friendly touch
Location
State CA
County Stanislaus
Area 20101
Direction Mchenry Ave West on Leveland, South on Sherwood Ave, East on Northgate Dr.
Rooms
Master Bathroom Shower Stall(s), Double Sinks, Window
Master Bedroom Walk-In Closet, Outside Access
Living Room Cathedral/Vaulted
Dining Room Dining Bar, Dining/Living Combo
Kitchen Pantry Closet, Granite Counter, Island w/Sink
Interior
Interior Features Cathedral Ceiling
Heating Central
Cooling Ceiling Fan(s), Central
Flooring Carpet, Tile, Wood
Fireplaces Number 1
Fireplaces Type Living Room, Gas Piped
Window Features Dual Pane Full
Appliance Built-In Electric Oven, Gas Cook Top, Hood Over Range, Dishwasher, Disposal, Plumbed For Ice Maker, Warming Drawer
Laundry Cabinets, Inside Room
Exterior
Exterior Feature BBQ Built-In, Fire Pit
Parking Features Attached, RV Storage, Garage Door Opener, Garage Facing Side
Garage Spaces 3.0
Fence Back Yard
Pool Built-In, Gunite Construction
Utilities Available Public, Solar
Roof Type Composition
Street Surface Paved
Porch Uncovered Deck, Uncovered Patio
Private Pool Yes
Building
Lot Description Auto Sprinkler F&R, Shape Regular, Street Lights, Landscape Back, Landscape Front
Story 1
Foundation Raised
Sewer See Remarks
Water Public
Architectural Style Contemporary
Schools
Elementary Schools Modesto City
Middle Schools Modesto City
High Schools Modesto City
School District Stanislaus
Others
Senior Community No
Tax ID 059-005-040-000
Special Listing Condition None
Read Less Info
Want to know what your home might be worth? Contact us for a FREE valuation!

Our team is ready to help you sell your home for the highest possible price ASAP

Bought with RE/MAX Executive
bobandrobyn@thebrokerage360.com
2012 Elvenden Way, Roseville, CA, 95661, United States






