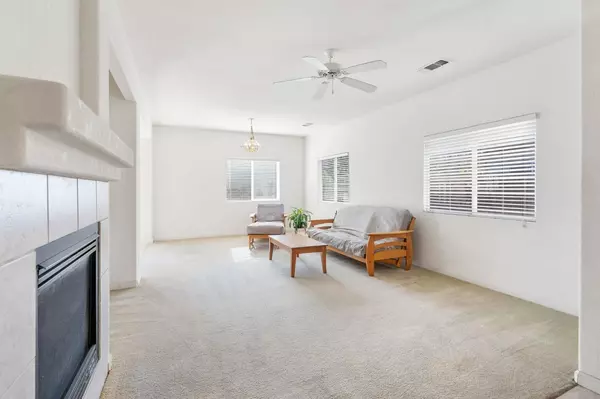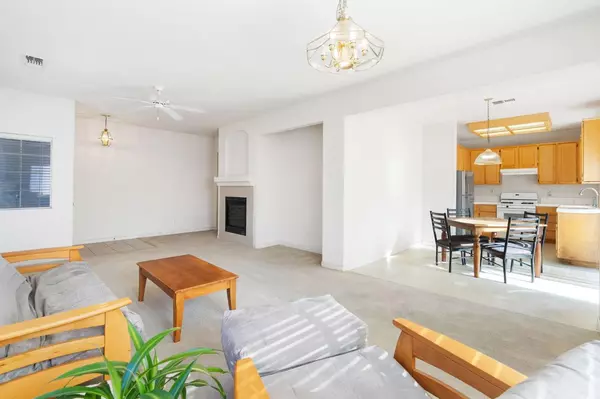$475,000
$450,000
5.6%For more information regarding the value of a property, please contact us for a free consultation.
3 Beds
2 Baths
1,465 SqFt
SOLD DATE : 12/17/2024
Key Details
Sold Price $475,000
Property Type Single Family Home
Sub Type Single Family Residence
Listing Status Sold
Purchase Type For Sale
Square Footage 1,465 sqft
Price per Sqft $324
Subdivision Northpointe Park Village
MLS Listing ID 224127748
Sold Date 12/17/24
Bedrooms 3
Full Baths 2
HOA Y/N No
Originating Board MLS Metrolist
Year Built 2003
Lot Size 5,306 Sqft
Acres 0.1218
Property Description
Welcome to your new home in the sought-after Regency Park community of Natomas! This charming 3-bedroom, 2-bathroom residence offers 1,465 square feet of comfortable living space. Step inside to discover a cozy living room featuring a warm fireplace, ideal for relaxing evenings. The kitchen boasts a gas stove, making meal preparation a delight, while the inside laundry room with built-in cabinets provides added convenience. Each bedroom is generously sized, offering plenty of space for relaxation and personal touches. The backyard is spacious yet low-maintenance. It's the perfect spot for outdoor entertaining or simply unwinding. This home also features a two-car garage and is ideally situated near several parks, including Regency Park, and a variety of shopping and dining options. With a short drive to the airport and downtown Sacramento, you'll enjoy both tranquility and accessibility. Don't miss the opportunity to make this delightful home yours! Schedule a showing today.
Location
State CA
County Sacramento
Area 10835
Direction From North on Natomas Blvd, turn Right onto Bridgecross Dr, Right onto Honor Pkwy then right onto the first turn for Arnold Gamble Cir.
Rooms
Master Bathroom Closet, Double Sinks
Living Room Other
Dining Room Space in Kitchen, Dining/Living Combo
Kitchen Tile Counter
Interior
Heating Central, Fireplace(s)
Cooling Ceiling Fan(s), Central
Flooring Carpet, Linoleum, Tile
Fireplaces Number 1
Fireplaces Type Living Room
Appliance Free Standing Gas Oven, Built-In Gas Range, Hood Over Range, Dishwasher
Laundry Cabinets, Inside Room
Exterior
Parking Features Attached, Garage Facing Front
Garage Spaces 2.0
Utilities Available Public
Roof Type Tile
Private Pool No
Building
Lot Description Curb(s), Shape Regular, Low Maintenance
Story 1
Foundation Slab
Sewer In & Connected, Public Sewer
Water Public
Schools
Elementary Schools Twin Rivers Unified
Middle Schools Twin Rivers Unified
High Schools Twin Rivers Unified
School District Sacramento
Others
Senior Community No
Tax ID 201-0570-064-0000
Special Listing Condition None
Read Less Info
Want to know what your home might be worth? Contact us for a FREE valuation!

Our team is ready to help you sell your home for the highest possible price ASAP

Bought with Golden West Credit, Inc

bobandrobyn@thebrokerage360.com
2012 Elvenden Way, Roseville, CA, 95661, United States






