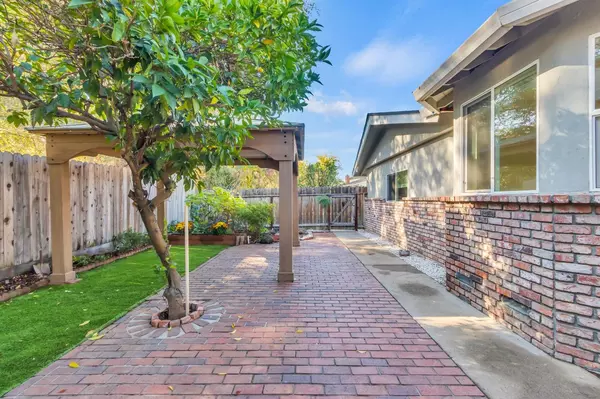$535,000
$525,000
1.9%For more information regarding the value of a property, please contact us for a free consultation.
3 Beds
2 Baths
1,746 SqFt
SOLD DATE : 12/17/2024
Key Details
Sold Price $535,000
Property Type Single Family Home
Sub Type Single Family Residence
Listing Status Sold
Purchase Type For Sale
Square Footage 1,746 sqft
Price per Sqft $306
MLS Listing ID 224122118
Sold Date 12/17/24
Bedrooms 3
Full Baths 2
HOA Y/N No
Originating Board MLS Metrolist
Year Built 1962
Lot Size 10,019 Sqft
Acres 0.23
Property Description
Located at the end of the street, this Sacramento home combines privacy with a versatile layout! Enter through a welcoming courtyard with a gazebo, into a spacious floorplan perfect for everyday living. The family room features an open beam ceiling, a cozy fireplace, and deck access, making it ideal as a game room or creative studio. Natural light fills the living room from skylights and the dining nook windows, while the kitchen and dining area offer ample cabinetry and granite countertops. The primary bedroom includes an ensuite bathroom, a walk-in closet with built-in organizers, and direct access to the deck. Generous additional bedrooms include a larger one with its own walk-in closet. For added modern conveniences, the home is equipped with Ring doorbell, remote-controlled blinds in the bedrooms and a Nest thermostat. The backyard, bordered by greenspace, connects to the fenced front courtyard, creating a perfect setting for entertaining friends and family. With a new roof, fresh exterior stucco, and potential RV parking, this home is built for comfortable living. Centrally located near shops, restaurants, American River College, and Arcade Creek Park!
Location
State CA
County Sacramento
Area 10841
Direction From I80W, exit Madison and turn left, right on Hemlock Street, Left on Pimlico, Right on Kennington, last home on the left
Rooms
Family Room Skylight(s), Open Beam Ceiling
Master Bathroom Granite, Tub w/Shower Over
Master Bedroom Walk-In Closet, Outside Access
Living Room Skylight(s)
Dining Room Space in Kitchen
Kitchen Skylight(s), Granite Counter
Interior
Interior Features Skylight(s), Open Beam Ceiling
Heating Central, Gas
Cooling Ceiling Fan(s), Central
Flooring Laminate
Fireplaces Number 2
Fireplaces Type Brick, Insert, Living Room, Family Room
Window Features Caulked/Sealed,Dual Pane Full,Window Coverings
Appliance Free Standing Gas Range, Free Standing Refrigerator, Gas Water Heater, Hood Over Range, Dishwasher, Disposal, Microwave
Laundry Dryer Included, Electric, Gas Hook-Up, Washer Included, In Garage
Exterior
Parking Features Attached, Garage Door Opener, Garage Facing Front
Garage Spaces 2.0
Fence Back Yard, Fenced, Wood, Front Yard
Utilities Available Cable Connected, Public, Internet Available, Natural Gas Available
Roof Type Shingle
Street Surface Asphalt
Porch Uncovered Deck
Private Pool No
Building
Lot Description Auto Sprinkler F&R, Dead End
Story 1
Foundation Concrete, PillarPostPier
Sewer Public Sewer
Water Public
Level or Stories One
Schools
Elementary Schools San Juan Unified
Middle Schools San Juan Unified
High Schools San Juan Unified
School District Sacramento
Others
Senior Community No
Tax ID 230-0433-001-0000
Special Listing Condition None
Read Less Info
Want to know what your home might be worth? Contact us for a FREE valuation!

Our team is ready to help you sell your home for the highest possible price ASAP

Bought with eXp Realty of California Inc.

bobandrobyn@thebrokerage360.com
2012 Elvenden Way, Roseville, CA, 95661, United States






