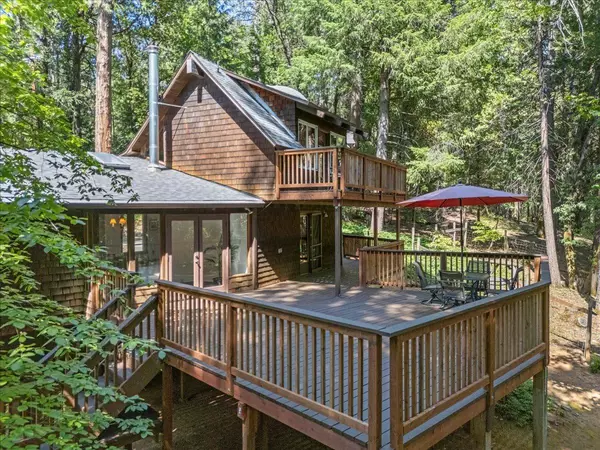$700,000
$725,000
3.4%For more information regarding the value of a property, please contact us for a free consultation.
3 Beds
3 Baths
2,668 SqFt
SOLD DATE : 12/13/2024
Key Details
Sold Price $700,000
Property Type Single Family Home
Sub Type Single Family Residence
Listing Status Sold
Purchase Type For Sale
Square Footage 2,668 sqft
Price per Sqft $262
MLS Listing ID 224047902
Sold Date 12/13/24
Bedrooms 3
Full Baths 3
HOA Y/N No
Originating Board MLS Metrolist
Year Built 1977
Lot Size 1.050 Acres
Acres 1.05
Property Description
Welcome to this charming log home nestled in the tranquil woods of Nevada City. This 3-bedroom, 3-bath retreat spans 2,668 sq. ft. on a serene 1.1 acre lot. The exterior showcases rustic beauty with its log construction and a brand new roof. Inside, the home features a warm and inviting interior with vaulted ceilings, exposed beams, and a cozy authentic stone fireplace. The spacious kitchen, adorned with rustic cabinetry and modern appliances, is perfect for culinary adventures. Indulge in relaxation with the built-in sauna, offering a private spa-like experience. Entertain guests on the expansive deck or enjoy peaceful moments by the creek. Additional highlights include a versatile detached 2-car garage with an upstairs versatile spacious room and bath. Embrace the tranquility and charm of this unique home.
Location
State CA
County Nevada
Area 13106
Direction Banner Lava Cap Rd Turn right onto Valley View Rd Continue straight onto Pino Way Pino Way turns right and becomes Morro Dr Destination will be on the left
Rooms
Master Bathroom Tub, Window
Master Bedroom Closet, Walk-In Closet
Living Room Cathedral/Vaulted, Deck Attached
Dining Room Breakfast Nook
Kitchen Butlers Pantry, Skylight(s), Synthetic Counter
Interior
Interior Features Skylight(s)
Heating Gas
Cooling Ceiling Fan(s)
Flooring Carpet, Tile, Wood
Fireplaces Number 2
Fireplaces Type Living Room, Family Room, Wood Burning, Wood Stove
Window Features Dual Pane Partial,Window Screens
Appliance Free Standing Gas Oven, Free Standing Gas Range, Free Standing Refrigerator, Gas Water Heater, Dishwasher
Laundry Dryer Included, Washer Included
Exterior
Exterior Feature Balcony
Parking Features Detached, Garage Facing Front, Uncovered Parking Spaces 2+
Garage Spaces 2.0
Utilities Available Cable Connected, Generator, Internet Available, Natural Gas Connected
View Woods
Roof Type Composition
Topography Lot Grade Varies,Trees Many
Street Surface Asphalt,Gravel
Porch Back Porch, Uncovered Deck
Private Pool No
Building
Lot Description Stream Year Round
Story 2
Foundation ConcretePerimeter
Sewer Septic System
Water Well
Architectural Style Log
Schools
Elementary Schools Nevada City
Middle Schools Nevada Joint Union
High Schools Nevada City
School District Nevada
Others
Senior Community No
Tax ID 037-240-012-000
Special Listing Condition None
Read Less Info
Want to know what your home might be worth? Contact us for a FREE valuation!

Our team is ready to help you sell your home for the highest possible price ASAP

Bought with Coldwell Banker Grass Roots Realty

bobandrobyn@thebrokerage360.com
2012 Elvenden Way, Roseville, CA, 95661, United States






