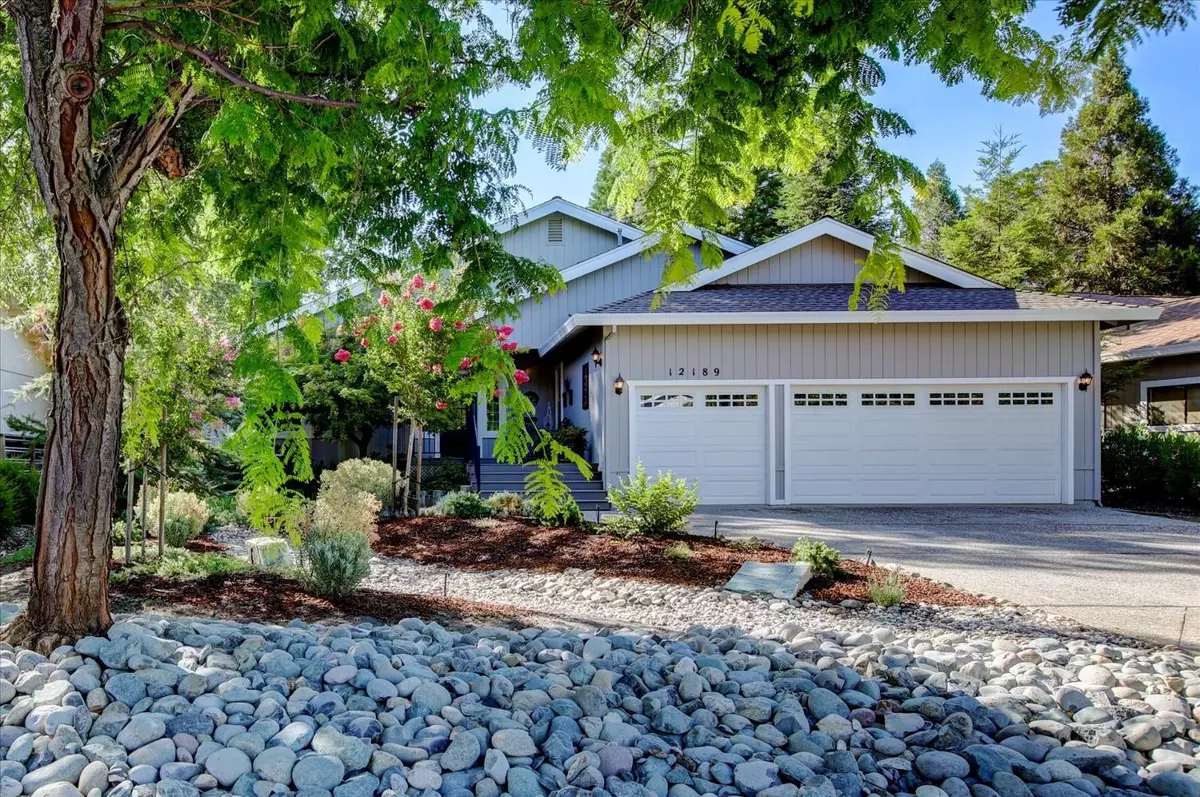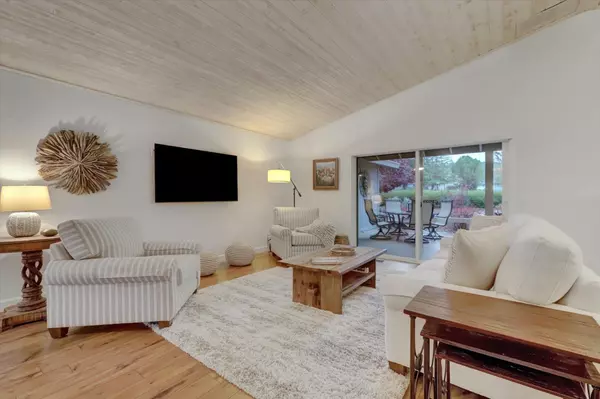$598,485
$599,500
0.2%For more information regarding the value of a property, please contact us for a free consultation.
3 Beds
2 Baths
1,750 SqFt
SOLD DATE : 12/12/2024
Key Details
Sold Price $598,485
Property Type Single Family Home
Sub Type Single Family Residence
Listing Status Sold
Purchase Type For Sale
Square Footage 1,750 sqft
Price per Sqft $341
Subdivision Lake Wildwood
MLS Listing ID 224127430
Sold Date 12/12/24
Bedrooms 3
Full Baths 2
HOA Fees $292/ann
HOA Y/N Yes
Originating Board MLS Metrolist
Year Built 1985
Lot Size 10,890 Sqft
Acres 0.25
Property Description
Immaculate GOLF COURSE Home On The 15th Green In Beautiful Lake Wildwood. Step Into The Welcoming Entry & Living Space ~ Beautiful Vaulted Ceilings ~ Open Floorplan ~ Warm Up With Your Free Standing Propane Stove ~ Stunning Views Of The Professionally Landscaped Yard & Golf Course. Formal Dining Area Also Has Golf Course View. Updated Kitchen With Quartz Counter Tops ~ Roll-out Drawers & Newer Appliances. Newer Roof & Gutter Toppers In 2021 ~ Windows in 2016 ~ Front & Rear Decks Replaced in 2020 ~ HVAC 7 yrs. Old ~ Nice Laundry Room Off Kitchen ~ Golf Course Views From The Primary Bedroom Views ~ Fresh Interior Paint & New Carpet! Large Covered Deck For Year Around Use. Lake Wildwood Is A Beautiful Private Gated Community In The Sierra Foothills & Offers An 18 Hole Championship Golf Course ~ 24 Hr. Security ~ 300+ Acre Waterski Lake ~ 5 Beaches ~ Barbecues ~ Great Fishing ~ Kayaking ~ Boating ~ Bocce Ball ~ Tennis ~ 8 Pickleball Courts ~ Beautiful Clubhouse ~ Dining ~ 19th Hole & So Much More. Lake Wildwood is a Firewise Community!
Location
State CA
County Nevada
Area 13114
Direction Main Gate to Subject Property
Rooms
Living Room Cathedral/Vaulted, Deck Attached, Great Room, View
Dining Room Dining/Living Combo
Kitchen Granite Counter
Interior
Heating Central
Cooling Central
Flooring Carpet, Tile, Wood
Fireplaces Number 1
Fireplaces Type Living Room, Gas Log
Window Features Dual Pane Full
Laundry Cabinets, Dryer Included, Washer Included, Inside Room
Exterior
Parking Features Attached, Garage Door Opener, Golf Cart, Guest Parking Available
Garage Spaces 3.0
Fence None
Utilities Available Propane Tank Leased, Internet Available
Amenities Available Barbeque, Playground, Pool, Clubhouse, Putting Green(s), Recreation Facilities, Exercise Room, Game Court Exterior, Golf Course, Tennis Courts, Greenbelt, Trails, Park
View Golf Course
Roof Type Shingle
Topography Level
Porch Front Porch, Covered Deck
Private Pool No
Building
Lot Description Adjacent to Golf Course, Auto Sprinkler F&R, Gated Community, Landscape Back, Landscape Front, Low Maintenance
Story 1
Foundation Combination
Sewer In & Connected, Public Sewer
Water Public
Architectural Style Traditional
Schools
Elementary Schools Penn Valley
Middle Schools Penn Valley
High Schools Nevada Joint Union
School District Nevada
Others
HOA Fee Include Security, Pool
Senior Community No
Restrictions Signs
Tax ID 033-470-023-000
Special Listing Condition None
Pets Allowed Yes
Read Less Info
Want to know what your home might be worth? Contact us for a FREE valuation!

Our team is ready to help you sell your home for the highest possible price ASAP

Bought with Re/Max Gold

bobandrobyn@thebrokerage360.com
2012 Elvenden Way, Roseville, CA, 95661, United States






