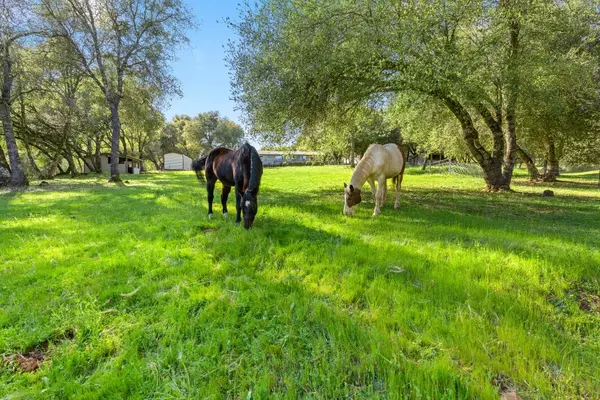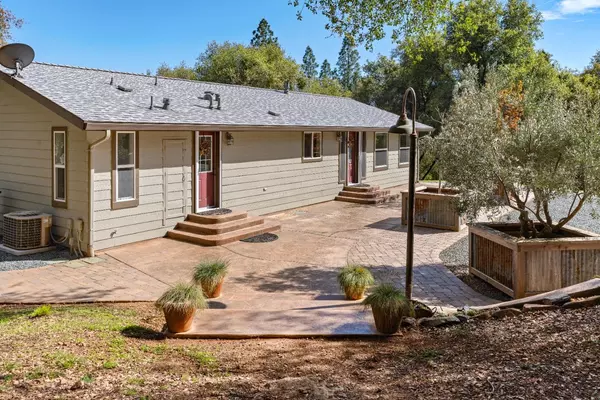$600,000
$625,000
4.0%For more information regarding the value of a property, please contact us for a free consultation.
4 Beds
2 Baths
1,512 SqFt
SOLD DATE : 12/10/2024
Key Details
Sold Price $600,000
Property Type Manufactured Home
Sub Type Manufactured Home
Listing Status Sold
Purchase Type For Sale
Square Footage 1,512 sqft
Price per Sqft $396
MLS Listing ID 224083689
Sold Date 12/10/24
Bedrooms 4
Full Baths 2
HOA Y/N No
Originating Board MLS Metrolist
Year Built 2002
Lot Size 5.000 Acres
Acres 5.0
Property Description
Your dream property is here. 1200 sq ft Butler Steel Building auto mechanic shop ideal for car enthusiasts or business owners. Equestrian lovers will appreciate 3 horse/livestock pastures with paddocks & seasonal creek, all situated on 5 fenced & cross-fenced acres. Enjoy rental income potential with 2 RV pads with full hook-ups. Entertain family & friends on the spacious back deck overlooking the pastures, or unwind in the hot tub under the stars. Wake up to breathtaking sunrises through the sliding glass door in your bedroom. Located at the end of paved road with custom gate, this property offers ultimate privacy & security. Enjoy the serene country setting, yet you're just 3 min from grocery, restaurants, brewery, & more, with an easy commute to Beale AFB & Grass Valley. Recent updates to this meticulously maintained 4 bed,2 bath home include new roof 2023,new composite deck 2024, well produces almost 10 gpm. Clean pest, home & septic, well reports.The home looks & feels like new. For boating & fishing enthusiasts,15 min away from great lake & river spots.Don't miss out on this unique opportunity to live the perfect country life with modern conveniences at your fingertips.A true gem, offering endless possibilities.
Location
State CA
County Nevada
Area 13103
Direction CA State HWY 20 to Pleasant Valley Rd to Branding Iron to Donna Way. Go to end of Donna way to 10381
Rooms
Living Room Cathedral/Vaulted, Deck Attached
Dining Room Dining/Family Combo
Kitchen Island, Kitchen/Family Combo
Interior
Heating Central
Cooling Central
Flooring Carpet
Fireplaces Number 1
Fireplaces Type Gas Log
Laundry Laundry Closet, Dryer Included, Washer Included
Exterior
Parking Features 24'+ Deep Garage, RV Access, RV Garage Detached, RV Possible, RV Storage, Uncovered Parking Spaces 2+, Guest Parking Available, Mechanical Lift
Garage Spaces 4.0
Utilities Available Propane Tank Leased, Internet Available
Roof Type Shingle,Composition
Private Pool No
Building
Lot Description Stream Seasonal, Street Lights
Story 1
Foundation Concrete
Sewer Septic Connected
Water Well
Schools
Elementary Schools Penn Valley
Middle Schools Penn Valley
High Schools Nevada Joint Union
School District Nevada
Others
Senior Community No
Tax ID 051-290-032-000
Special Listing Condition Other
Read Less Info
Want to know what your home might be worth? Contact us for a FREE valuation!

Our team is ready to help you sell your home for the highest possible price ASAP

Bought with Green Fields Real Estate Services

bobandrobyn@thebrokerage360.com
2012 Elvenden Way, Roseville, CA, 95661, United States






