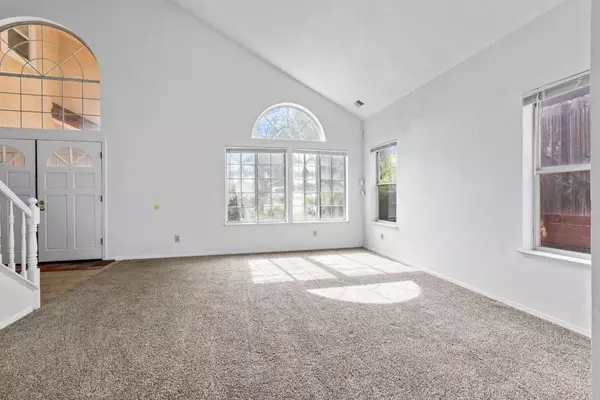$550,000
$550,000
For more information regarding the value of a property, please contact us for a free consultation.
4 Beds
3 Baths
2,424 SqFt
SOLD DATE : 12/06/2024
Key Details
Sold Price $550,000
Property Type Single Family Home
Sub Type Single Family Residence
Listing Status Sold
Purchase Type For Sale
Square Footage 2,424 sqft
Price per Sqft $226
MLS Listing ID 224111635
Sold Date 12/06/24
Bedrooms 4
Full Baths 3
HOA Y/N No
Originating Board MLS Metrolist
Year Built 1990
Lot Size 6,534 Sqft
Acres 0.15
Property Description
You do not want to miss this spacious Spanish style home with 4 bedrooms and 3 full baths, one downstairs bedroom and full bathroom. The exterior has warm and inviting stucco walls, terracotta tile roof and large arched windows that let in natural light. As you walk-in you're greeted with high ceilings, decorative tile floor and staircase. This home also has a large sunroom attached. The kitchen is a chefs dream with beautiful dark wood cabinetry through out the house, you'll find a luxurious yet comfortable atmosphere. Perfect for families or those who love to entertain. Owner just installed a brand new central HVAC system. The home is priced to sell fast, don't delay it is sure to sell fast.
Location
State CA
County Sacramento
Area 10843
Direction From Sacramento take 80 to Reno Exit 94A at Watt Ave take Watt Ave to turn right onto Black Eagle Drive, left on Redwater Drive then left onto 3333 Salt River Court
Rooms
Master Bathroom Shower Stall(s), Double Sinks, Tile, Tub w/Shower Over, Walk-In Closet, Window
Master Bedroom Closet, Walk-In Closet, Sitting Area
Living Room Cathedral/Vaulted
Dining Room Breakfast Nook, Dining/Family Combo
Kitchen Breakfast Area, Island, Kitchen/Family Combo, Tile Counter
Interior
Interior Features Cathedral Ceiling, Storage Area(s)
Heating Central
Cooling Ceiling Fan(s), Central
Flooring Carpet, Tile
Fireplaces Number 1
Fireplaces Type Living Room
Laundry Cabinets, Laundry Closet, Electric, Ground Floor, Hookups Only, Inside Area
Exterior
Parking Features Detached, Garage Facing Front
Garage Spaces 3.0
Utilities Available Public
Roof Type Tile
Street Surface Paved
Private Pool No
Building
Lot Description Auto Sprinkler Front, Cul-De-Sac, Landscape Front
Story 2
Foundation Slab
Sewer In & Connected
Water Public
Architectural Style Spanish
Level or Stories Two
Schools
Elementary Schools Center Joint Unified
Middle Schools Center Joint Unified
High Schools Center Joint Unified
School District Sacramento
Others
Senior Community No
Tax ID 203-0930-074-0000
Special Listing Condition Probate Listing
Read Less Info
Want to know what your home might be worth? Contact us for a FREE valuation!

Our team is ready to help you sell your home for the highest possible price ASAP

Bought with Realty ONE Group Complete

bobandrobyn@thebrokerage360.com
2012 Elvenden Way, Roseville, CA, 95661, United States






