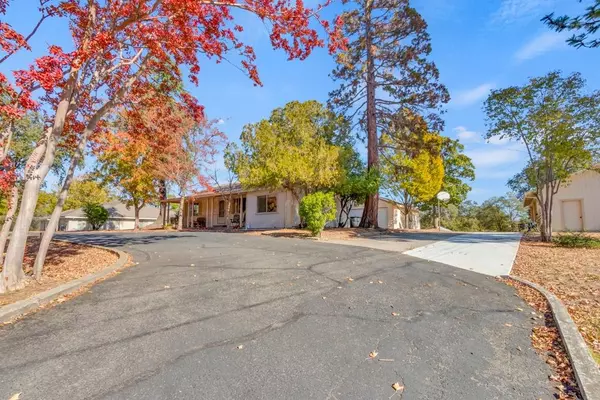$705,000
$624,990
12.8%For more information regarding the value of a property, please contact us for a free consultation.
3 Beds
2 Baths
1,428 SqFt
SOLD DATE : 12/06/2024
Key Details
Sold Price $705,000
Property Type Single Family Home
Sub Type Single Family Residence
Listing Status Sold
Purchase Type For Sale
Square Footage 1,428 sqft
Price per Sqft $493
Subdivision Orange Vale Colony
MLS Listing ID 224125063
Sold Date 12/06/24
Bedrooms 3
Full Baths 2
HOA Y/N No
Originating Board MLS Metrolist
Year Built 1949
Lot Size 2.410 Acres
Acres 2.41
Property Description
Welcome to this charming 3-bedroom, 2-bathroom home nestled on a sprawling 2.41-acre lot. Embrace the cozy, cabin-like ambiance with warm wood panel walls and a classic brick fireplace, perfect for cozy evenings. The unique indoor brick barbecue adds character, ideal for year-round entertaining. This spacious property offers ample potential with two detached garages: one 4-car garage equipped with electrical, and a second 2-car garage featuring both electrical and plumbing. The flat lot is fully irrigated, including the front lawn and back pasture, and is zoned RD-4. Equestrian enthusiasts will love the barn with two horse stalls, a chicken coop, and a fenced pasture area. Despite its country feel, you're conveniently close to shopping and local dining. While the home could use a few modern updates, it's in great condition with endless possibilities to create your dream retreat. City water and sewer connections complete this exceptional opportunity. Don't miss your chance to own this versatile property with room to grow!
Location
State CA
County Sacramento
Area 10662
Direction From Greenback Ln and Hazel Ave, go East on Greenback Lane then South on Filbert Ave. Property will be on the Left
Rooms
Living Room View
Dining Room Formal Area
Kitchen Granite Counter, Synthetic Counter
Interior
Heating Central
Cooling Central
Flooring Carpet, Tile, Vinyl
Fireplaces Number 2
Fireplaces Type Brick, Living Room, Dining Room, Wood Burning, See Remarks
Appliance Built-In Electric Range, Electric Cook Top
Laundry Inside Area
Exterior
Parking Features Detached
Garage Spaces 5.0
Utilities Available Public
Roof Type Composition
Private Pool No
Building
Lot Description See Remarks
Story 1
Foundation Raised, Slab
Sewer In & Connected, Public Sewer
Water Public
Schools
Elementary Schools San Juan Unified
Middle Schools San Juan Unified
High Schools San Juan Unified
School District Sacramento
Others
Senior Community No
Tax ID 223-0162-039-0000
Special Listing Condition None
Read Less Info
Want to know what your home might be worth? Contact us for a FREE valuation!

Our team is ready to help you sell your home for the highest possible price ASAP

Bought with M.O.R.E. Real Estate Group

bobandrobyn@thebrokerage360.com
2012 Elvenden Way, Roseville, CA, 95661, United States






