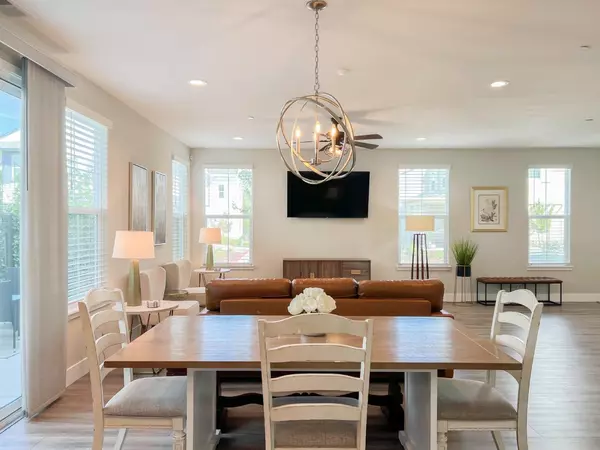$660,000
$699,000
5.6%For more information regarding the value of a property, please contact us for a free consultation.
4 Beds
3 Baths
2,157 SqFt
SOLD DATE : 12/03/2024
Key Details
Sold Price $660,000
Property Type Single Family Home
Sub Type Single Family Residence
Listing Status Sold
Purchase Type For Sale
Square Footage 2,157 sqft
Price per Sqft $305
Subdivision Farmhouse At Willow Creek
MLS Listing ID 224113905
Sold Date 12/03/24
Bedrooms 4
Full Baths 3
HOA Fees $121/mo
HOA Y/N Yes
Originating Board MLS Metrolist
Year Built 2020
Lot Size 3,376 Sqft
Acres 0.0775
Property Description
Welcome to this almost-new gem, built in 2020, at the Farmhouse at Willow Creek! This stunning 4-bedroom, 3-bathroom home offers a bright and open floor plan filled with natural light, creating an inviting atmosphere. The main floor features a nice-sized bedroom and full bathroom, perfect for guests or multi-generational living. Enjoy beautiful luxury vinyl plank flooring and upgraded carpet throughout. The chef's kitchen is a showstopper with walk in pantry, double ovens, granite countertops, and classic subway tile backsplash. The spacious master suite boasts an oversized walk-in closet, custom-tiled bathroom, and a luxurious soaking tub for ultimate relaxation. Situated on a desirable corner lot, this home provides privacy and curb appeal. The community offers a pool and extensive trails for outdoor enthusiasts. Located within an award-winning school district and less than a mile from charming Old Folsom and Lake Natoma, this home is also conveniently close to 24-hour shopping and central to everything. A must-see! Welcome home!
Location
State CA
County Sacramento
Area 10630
Direction Parkshore Drive to Silo Street
Rooms
Master Bathroom Shower Stall(s), Double Sinks, Tile, Tub, Window
Master Bedroom Walk-In Closet
Living Room Great Room
Dining Room Dining Bar, Formal Area
Kitchen Pantry Closet, Granite Counter, Island w/Sink, Kitchen/Family Combo
Interior
Heating Central
Cooling Ceiling Fan(s), Central
Flooring Carpet, Tile, Vinyl
Window Features Caulked/Sealed,Dual Pane Full
Appliance Gas Cook Top, Dishwasher, Disposal, Microwave, Double Oven, Plumbed For Ice Maker
Laundry Upper Floor, Inside Room
Exterior
Parking Features Attached
Garage Spaces 2.0
Fence Back Yard, Wood
Pool Common Facility
Utilities Available Public, Internet Available
Amenities Available Pool, Trails
Roof Type Composition
Topography Level
Street Surface Paved
Porch Uncovered Patio
Private Pool Yes
Building
Lot Description Corner, Cul-De-Sac, Low Maintenance
Story 2
Foundation Slab
Builder Name Blackpine
Sewer Public Sewer
Water Public
Architectural Style Farmhouse
Level or Stories Two
Schools
Elementary Schools Folsom-Cordova
Middle Schools Folsom-Cordova
High Schools Folsom-Cordova
School District Sacramento
Others
HOA Fee Include MaintenanceGrounds, Pool
Senior Community No
Tax ID 071-2080-004-0000
Special Listing Condition None
Read Less Info
Want to know what your home might be worth? Contact us for a FREE valuation!

Our team is ready to help you sell your home for the highest possible price ASAP

Bought with Realty++

bobandrobyn@thebrokerage360.com
2012 Elvenden Way, Roseville, CA, 95661, United States






