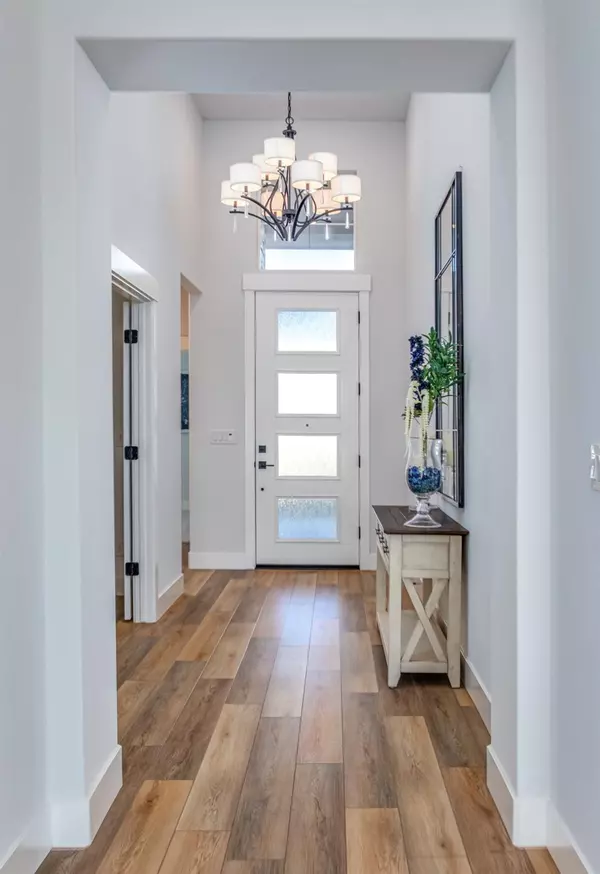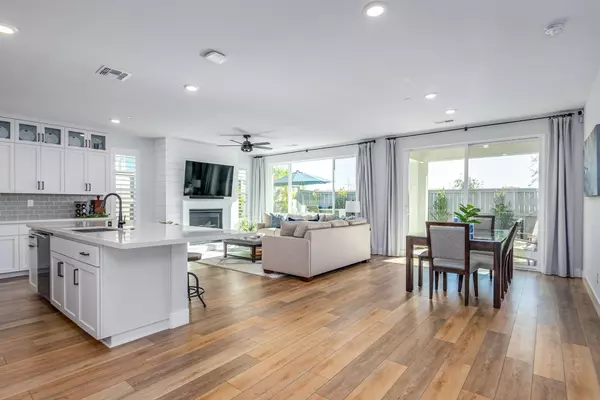$730,000
$747,000
2.3%For more information regarding the value of a property, please contact us for a free consultation.
3 Beds
2 Baths
1,779 SqFt
SOLD DATE : 12/03/2024
Key Details
Sold Price $730,000
Property Type Single Family Home
Sub Type Single Family Residence
Listing Status Sold
Purchase Type For Sale
Square Footage 1,779 sqft
Price per Sqft $410
MLS Listing ID 224118553
Sold Date 12/03/24
Bedrooms 3
Full Baths 2
HOA Fees $251/mo
HOA Y/N Yes
Originating Board MLS Metrolist
Year Built 2021
Lot Size 4,914 Sqft
Acres 0.1128
Property Description
Welcome to your dream home! This beautiful 3-bedroom, 2-bathroom house with OWNED solar is located in a peaceful, family-friendly neighborhood. Boasting 1,779 sq. ft. of living space, this home offers an inviting open floor plan with luxury vinyl flooring, perfect for entertaining guests or enjoying quality time with family. Accompanied by plantation shutters, the bright and spacious living room features large windows, flooding the space with natural light. The modern kitchen is a chef's delight, complete with professional series stainless steel appliances, and ample counter space with upgraded quartz countertops. The master suite includes a walk-in closet and an ensuite bathroom with a soaking tub and walk-in shower. Step outside to a private low maintenance, fenced backyard with a patio, perfect for outdoor dining and relaxing. Additional features include a two-car garage with added storage racks, and a laundry room with plenty of storage space. Head on over to the neighborhood clubhouse to unwind and relax. The clubhouse features a gorgeous pool, hot tub, game room, and plenty of room to entertain. Conveniently located near US-50 freeway, top-rated schools, shopping centers, and parks, this home offers the perfect balance of comfort and convenience. Don't miss out on this gem!
Location
State CA
County Sacramento
Area 10630
Direction South on E. Bidwell, turn left on Savannah Pkwy, left turn on Grand Prairie, left turn on Sugar Hill drive, right turn on Prairie Gold, right on Highgate Terrace Loop.
Rooms
Master Bathroom Double Sinks, Soaking Tub, Multiple Shower Heads, Walk-In Closet, Quartz, Window
Master Bedroom Closet, Walk-In Closet
Living Room Other
Dining Room Dining/Family Combo, Other
Kitchen Pantry Closet, Quartz Counter, Island, Island w/Sink
Interior
Heating Baseboard, Central, Fireplace(s)
Cooling Ceiling Fan(s), Central
Flooring Carpet, Tile, Vinyl
Fireplaces Number 1
Fireplaces Type Family Room
Window Features Window Coverings
Appliance Free Standing Gas Range, Gas Cook Top, Gas Water Heater, Hood Over Range, Dishwasher, Disposal, Microwave, Tankless Water Heater
Laundry Cabinets, Electric, Hookups Only, Inside Room
Exterior
Parking Features Attached, Garage Door Opener
Garage Spaces 2.0
Fence Fenced, Wood
Utilities Available Public, Solar, Electric, Internet Available, Natural Gas Connected
Amenities Available Barbeque, Pool, Clubhouse, Rec Room w/Fireplace, Recreation Facilities, Spa/Hot Tub
Roof Type Shingle,Tile
Porch Covered Patio
Private Pool No
Building
Lot Description Close to Clubhouse, Grass Artificial
Story 1
Foundation Slab
Builder Name Anthem United
Sewer In & Connected
Water Public
Level or Stories One
Schools
Elementary Schools Folsom-Cordova
Middle Schools Folsom-Cordova
High Schools Folsom-Cordova
School District Sacramento
Others
HOA Fee Include Pool
Senior Community No
Tax ID 072-3600-022-0000
Special Listing Condition None
Pets Allowed Yes
Read Less Info
Want to know what your home might be worth? Contact us for a FREE valuation!

Our team is ready to help you sell your home for the highest possible price ASAP

Bought with Nick Sadek Sotheby's International Realty

bobandrobyn@thebrokerage360.com
2012 Elvenden Way, Roseville, CA, 95661, United States






