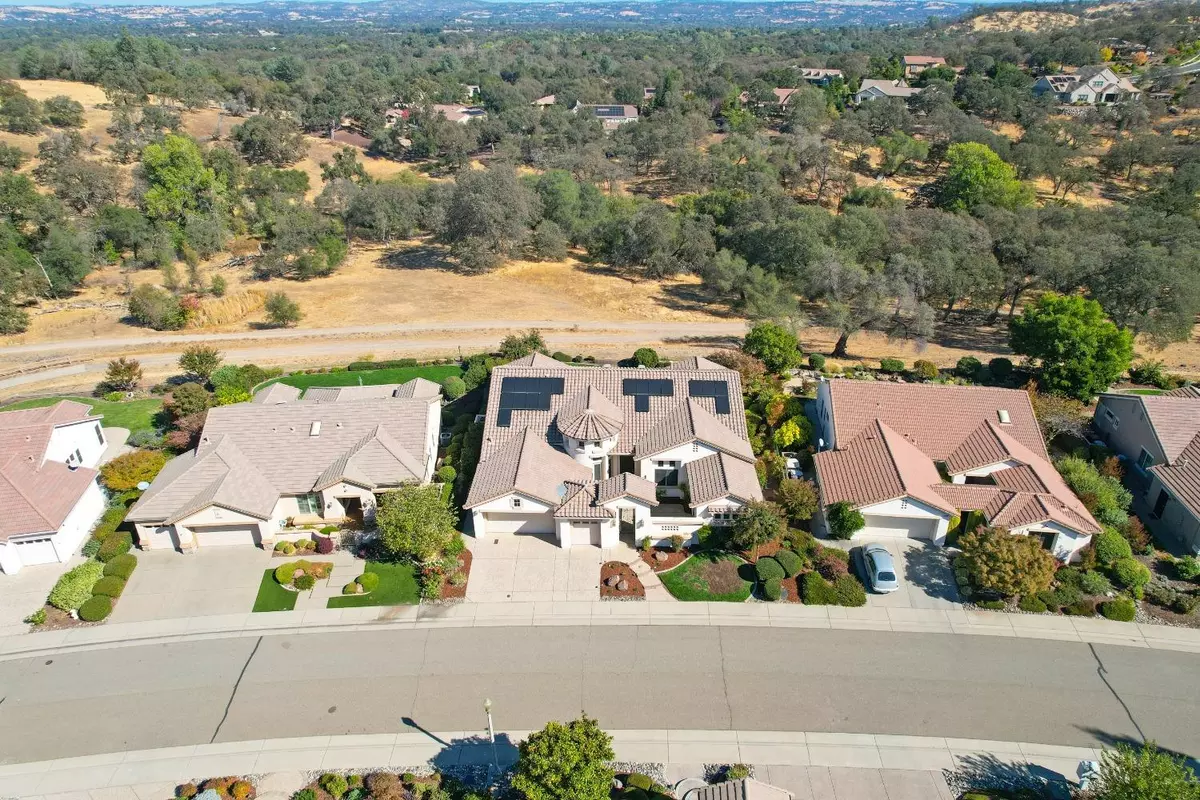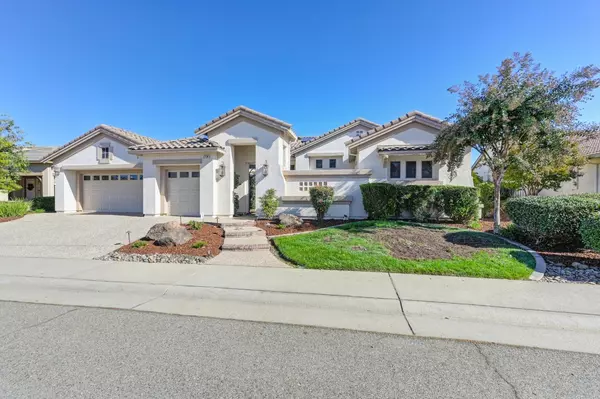$1,015,000
$1,100,000
7.7%For more information regarding the value of a property, please contact us for a free consultation.
2 Beds
3 Baths
2,955 SqFt
SOLD DATE : 12/03/2024
Key Details
Sold Price $1,015,000
Property Type Single Family Home
Sub Type Single Family Residence
Listing Status Sold
Purchase Type For Sale
Square Footage 2,955 sqft
Price per Sqft $343
Subdivision Del Webb Sun City
MLS Listing ID 224119109
Sold Date 12/03/24
Bedrooms 2
Full Baths 2
HOA Fees $162/mo
HOA Y/N Yes
Originating Board MLS Metrolist
Year Built 2002
Lot Size 9,230 Sqft
Acres 0.2119
Property Description
Luxury living awaits! Come home to this incredible Meadowgate home design in Del Webb Lincoln Hills, a stunning 2,955 sq ft property featuring 2 bedrooms, 2.5 baths, a craft room, and a home office. The heart of this home is its open kitchen, adorned with cherry cabinetry, Corian countertops, a large island, and a pantry with ample storage. The dining nook flows into a grand great room with a majestic fireplace, built-in shelving, and large windows offering tranquil views of the greenbelt. The spacious primary suite is a true retreat, with a sliding door to the backyard and a spa-like bath with double vanity, shower stall, soaking tub, and a huge closet. Adjacent is a versatile room perfect for crafting, exercising, or additional office space, with its own outdoor access. The second bedroom boasts a private ensuite bath with shower stall, while the office offers built-in shelving and a desk, perfect for working from home. Step outside to a large, private backyard with a covered sitting area, where you can enjoy breathtaking sunrise views over the greenbelt. Experience all the amenities of Del Webb, plus nearby dining, shopping, and local wine tours. Don't miss this amazing opportunity to live like you've always wanted!
Location
State CA
County Placer
Area 12206
Direction Stonebridge to Crescent to Woodacre to Crescent to Right on Winding.
Rooms
Master Bathroom Shower Stall(s), Double Sinks
Master Bedroom Walk-In Closet
Living Room Great Room
Dining Room Formal Area
Kitchen Breakfast Area
Interior
Heating Central, Fireplace(s)
Cooling Central
Flooring Carpet, Tile, Wood
Fireplaces Number 1
Fireplaces Type Family Room
Appliance Built-In Gas Oven, Built-In Gas Range, Microwave
Laundry Inside Area
Exterior
Parking Features Attached, Garage Door Opener, Golf Cart
Garage Spaces 2.0
Fence Partial
Utilities Available Public, Electric, Internet Available
Amenities Available Pool, Clubhouse, Recreation Facilities, Golf Course, Tennis Courts
View Panoramic, Garden/Greenbelt
Roof Type Tile
Private Pool No
Building
Lot Description Curb(s)/Gutter(s), Greenbelt, Landscape Back, Landscape Front
Story 1
Foundation Slab
Sewer Public Sewer
Water Meter Available
Schools
Elementary Schools Placer Hills Union
Middle Schools Placer Hills Union
High Schools Western Placer
School District Placer
Others
HOA Fee Include Pool
Senior Community Yes
Restrictions Age Restrictions
Tax ID 332-130-011-000
Special Listing Condition None
Pets Allowed Yes
Read Less Info
Want to know what your home might be worth? Contact us for a FREE valuation!

Our team is ready to help you sell your home for the highest possible price ASAP

Bought with Windermere Signature Properties Fair Oaks

bobandrobyn@thebrokerage360.com
2012 Elvenden Way, Roseville, CA, 95661, United States






