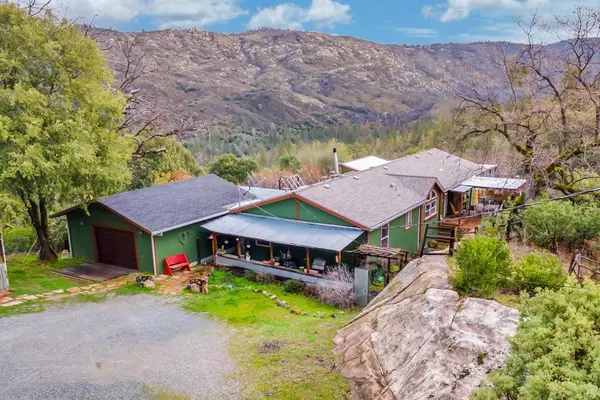$395,000
$405,000
2.5%For more information regarding the value of a property, please contact us for a free consultation.
3 Beds
2 Baths
1,702 SqFt
SOLD DATE : 11/30/2024
Key Details
Sold Price $395,000
Property Type Manufactured Home
Sub Type Manufactured Home
Listing Status Sold
Purchase Type For Sale
Square Footage 1,702 sqft
Price per Sqft $232
MLS Listing ID 224120239
Sold Date 11/30/24
Bedrooms 3
Full Baths 2
HOA Y/N No
Originating Board MLS Metrolist
Year Built 2004
Lot Size 10.460 Acres
Acres 10.46
Property Description
Breathtaking canyon views in the heart of Fair Play wine country! Charming 3 bed 2 bath home on 10 acres. The well thought out floor plan and abundant windows fill the space with natural light and allow you to take in all the stunning views. The primary suite offers its own extraordinary views that can be enjoyed from your window seat or your private covered patio. Enjoy cooking in your spacious kitchen with updated stainless steel appliance or spend some time outside cooking on your outdoor kitchen. Take a hike around your property and then enjoy a refreshing outdoor shower. Relax around your fire pit or in your outdoor hammock. Drink your morning coffee on one of your decks looking over the canyon and then spend the afternoon picking vegetables in your garden. Grab a book off your built-in bookshelves and curl up around your wood burning stove, or maybe spend the afternoon tasting wines at one of the 20+ wineries down the street. This property backs to 100's of acres of BLM land and offers true privacy and relaxation! This would make an amazing second home or short-term rental as well! There's so much to enjoy about this home that you must see it to understand.
Location
State CA
County El Dorado
Area 12704
Direction Hwy 50 to right on Missouri Flat, Lf on Pleasant Valley, RT on Bucks Bar, RT on Mt. Aukum Road (E16), Lf on Fairplay, quick Lf on Perry Creek, Lf on Ant Hill to property on left.
Rooms
Living Room Cathedral/Vaulted, Skylight(s), Great Room
Dining Room Formal Area
Kitchen Other Counter
Interior
Heating Central
Cooling Ceiling Fan(s), Central, Window Unit(s)
Flooring Laminate, Stone
Fireplaces Number 1
Fireplaces Type Wood Stove
Appliance Built-In Gas Oven, Built-In Gas Range, Dishwasher
Laundry Inside Room
Exterior
Parking Features Garage Facing Front
Garage Spaces 1.0
Utilities Available Propane Tank Leased, Electric, Internet Available
View Canyon, Valley, Hills
Roof Type Composition
Private Pool No
Building
Lot Description Private, Secluded, Garden, Landscape Misc
Story 1
Foundation Raised
Sewer Septic Connected
Water Well
Schools
Elementary Schools Pioneer Union
Middle Schools Pioneer Union School
High Schools El Dorado Union High
School District El Dorado
Others
Senior Community No
Tax ID 093-300-021-000
Special Listing Condition Offer As Is
Read Less Info
Want to know what your home might be worth? Contact us for a FREE valuation!

Our team is ready to help you sell your home for the highest possible price ASAP

Bought with KW CA Premier - Sacramento
bobandrobyn@thebrokerage360.com
2012 Elvenden Way, Roseville, CA, 95661, United States






