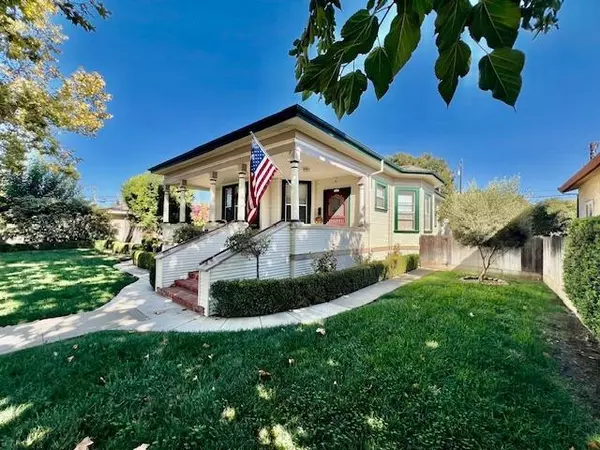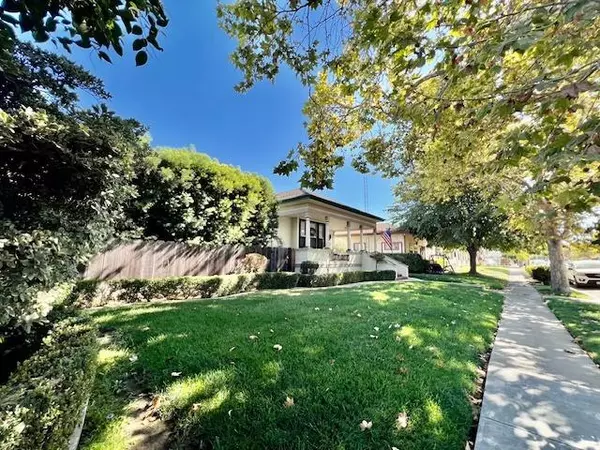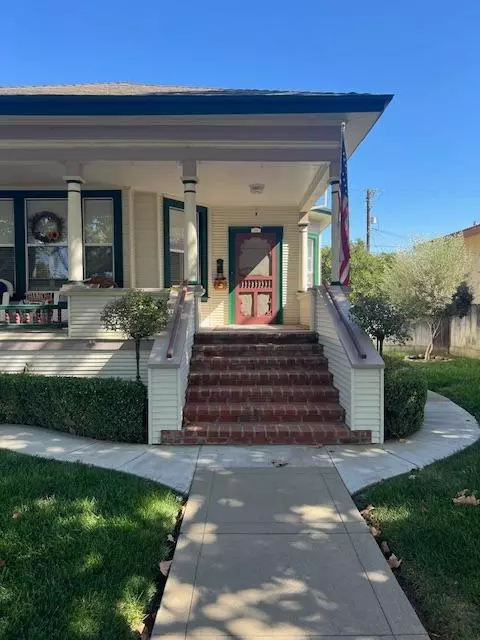$530,000
$525,000
1.0%For more information regarding the value of a property, please contact us for a free consultation.
3 Beds
2 Baths
1,552 SqFt
SOLD DATE : 11/30/2024
Key Details
Sold Price $530,000
Property Type Single Family Home
Sub Type Single Family Residence
Listing Status Sold
Purchase Type For Sale
Square Footage 1,552 sqft
Price per Sqft $341
MLS Listing ID 224116301
Sold Date 11/30/24
Bedrooms 3
Full Baths 2
HOA Y/N No
Originating Board MLS Metrolist
Year Built 1925
Lot Size 0.258 Acres
Acres 0.2583
Property Description
You will fall in love with this move in ready, remodeled vintage beauty built circa 1925. This 3-bedroom, 2 bath home boasts so many wonderful features, large front and back decks, real oak hardwood flooring and fully owned solar to name a few. You will be wowed by the beautiful, remodeled kitchen with a farmhouse sink, large gas cooktop on a functional island with seating and custom window coverings. The newer roof, newer ac/heater, and whole house water system will put your mind at ease. The addition of the third bedroom in the back of the home even has triple pane windows. The indoor laundry room with storage is a plus. There is an adorable storage shed in the back yard to mimic the look of this exquisite home. The two-car garage with alley access not only gives you secure parking but also has a large area for storage. The oversized, fully landscaped lot offers you plenty of room for entertaining. There are too many more features to list. Schedule your showing appointment today.
Location
State CA
County Stanislaus
Area 20310
Direction From Hwy 33 south turn right onto Yolo St and left onto Main St. House is on the left. From Hwy 33 north, turn left onto Mariposa Ave and right onto Main Street. House is on the right.
Rooms
Basement Partial
Living Room Other
Dining Room Formal Area
Kitchen Pantry Cabinet, Quartz Counter, Island
Interior
Heating Central
Cooling Ceiling Fan(s), Central
Flooring Tile, Wood
Equipment Water Filter System
Window Features Bay Window(s),Dual Pane Partial,Triple Pane Partial,Window Coverings,Window Screens
Appliance Built-In Electric Oven, Gas Cook Top, Gas Water Heater, Disposal, Microwave
Laundry Cabinets, Inside Room
Exterior
Parking Features Alley Access, Private, Detached, Garage Door Opener, Garage Facing Rear
Garage Spaces 2.0
Fence Back Yard, Wood
Utilities Available Cable Available, Public, Solar, Internet Available
Roof Type Composition
Topography Level,Trees Many
Street Surface Paved
Porch Front Porch, Back Porch, Uncovered Deck, Uncovered Patio
Private Pool No
Building
Lot Description Auto Sprinkler F&R, Manual Sprinkler Rear, Curb(s)/Gutter(s), Garden, Shape Regular, Street Lights, Landscape Back, Landscape Front
Story 1
Foundation ConcretePerimeter, PillarPostPier, Raised
Sewer Sewer Connected & Paid
Water Public
Architectural Style Craftsman, Victorian
Schools
Elementary Schools Newman-Crows Landing
Middle Schools Newman-Crows Landing
High Schools Newman-Crows Landing
School District Stanislaus
Others
Senior Community No
Tax ID 128-011-026-000
Special Listing Condition None
Read Less Info
Want to know what your home might be worth? Contact us for a FREE valuation!

Our team is ready to help you sell your home for the highest possible price ASAP

Bought with Century 21 Select Real Estate

bobandrobyn@thebrokerage360.com
2012 Elvenden Way, Roseville, CA, 95661, United States






