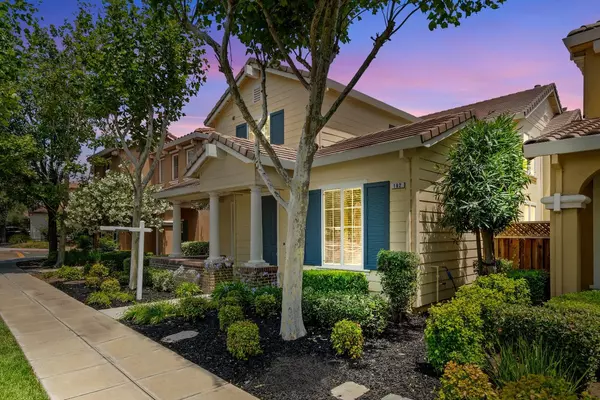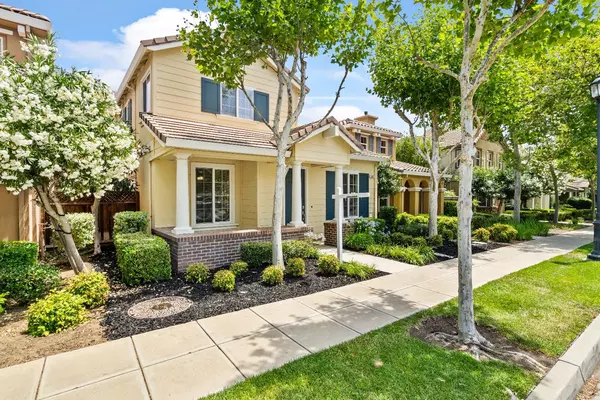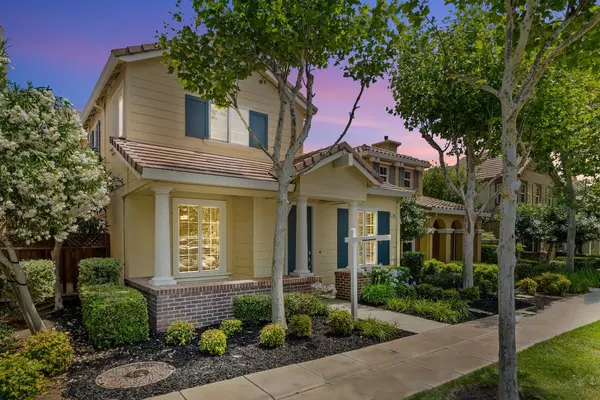$845,000
$839,250
0.7%For more information regarding the value of a property, please contact us for a free consultation.
4 Beds
3 Baths
2,341 SqFt
SOLD DATE : 11/26/2024
Key Details
Sold Price $845,000
Property Type Single Family Home
Sub Type Single Family Residence
Listing Status Sold
Purchase Type For Sale
Square Footage 2,341 sqft
Price per Sqft $360
Subdivision Bethany
MLS Listing ID 224090858
Sold Date 11/26/24
Bedrooms 4
Full Baths 2
HOA Fees $138/mo
HOA Y/N Yes
Originating Board MLS Metrolist
Year Built 2007
Lot Size 2,949 Sqft
Acres 0.0677
Property Description
Step into the inviting ambiance of 182 W. Invitar Ln, nestled in the coveted Bethany Village. Just a stone's throw away from the esteemed Bethany K-8 Elementary School and across the street from Bethany Park. This residence is tailor-made for first-time homebuyers. Boasting 2,341 sqft of living space, it is the largest floor plan in the subdivision. This home promises ample room to grow and thrive. Upon entering, prepare to be welcomed with a bright and airy atmosphere. The interior reveals 4 bedrooms and 2.5 bathrooms, as well as a formal living and dining area. The kitchen is a chef's delight, with stainless steel appliances, ample cabinet space, and a spacious and convenient walk-in pantry. Modern touches include new LED lighting throughout and freshly applied designer paint. Once outside, you will notice that the private side yard invites you to the perfect setting for weekend barbecues and entertaining loved ones. With Mountain House's Central Park, High School, and Bethany Creek just a brief stroll away, this residence epitomizes convenience and community living. Meticulously cared for and cherished, this home eagerly awaits its new family.
Location
State CA
County San Joaquin
Area 20603
Direction From Grant Line Rd, go north on Central Pkwy. Turn left onto W Legacy Dr. Front of home is second from the corner of Legacy/Comunidad. Garage parking is the next street over on W Invitar Ln.
Rooms
Family Room Great Room
Master Bathroom Shower Stall(s), Double Sinks, Tub, Walk-In Closet
Master Bedroom Sitting Area
Living Room Other
Dining Room Formal Room, Space in Kitchen
Kitchen Breakfast Area, Pantry Closet, Island w/Sink, Kitchen/Family Combo
Interior
Heating Central, Fireplace(s), MultiZone, Natural Gas
Cooling Ceiling Fan(s), Central, MultiZone
Flooring Carpet, Tile
Fireplaces Number 1
Fireplaces Type Family Room, Gas Log
Appliance Free Standing Gas Oven, Free Standing Gas Range, Free Standing Refrigerator, Gas Water Heater, Hood Over Range, Dishwasher, Disposal, Microwave
Laundry Cabinets, Ground Floor
Exterior
Parking Features Alley Access, Garage Facing Rear
Garage Spaces 2.0
Fence Back Yard, Fenced, Wood
Utilities Available Public, Electric, Natural Gas Connected
Amenities Available None
Roof Type Tile
Porch Front Porch, Uncovered Patio
Private Pool No
Building
Lot Description Auto Sprinkler Front, Zero Lot Line, Landscape Front, Low Maintenance
Story 2
Foundation Slab
Builder Name Pulte
Sewer In & Connected
Water Meter on Site, Water District
Schools
Elementary Schools Lammersville
Middle Schools Lammersville
High Schools Lammersville
School District San Joaquin
Others
HOA Fee Include MaintenanceGrounds
Senior Community No
Tax ID 254-340-22
Special Listing Condition None
Read Less Info
Want to know what your home might be worth? Contact us for a FREE valuation!

Our team is ready to help you sell your home for the highest possible price ASAP

Bought with Refined Real Estate
bobandrobyn@thebrokerage360.com
2012 Elvenden Way, Roseville, CA, 95661, United States






