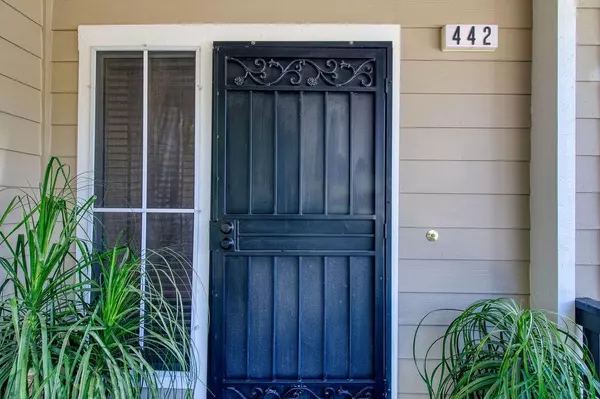$530,000
$539,995
1.9%For more information regarding the value of a property, please contact us for a free consultation.
3 Beds
2 Baths
1,637 SqFt
SOLD DATE : 11/26/2024
Key Details
Sold Price $530,000
Property Type Single Family Home
Sub Type Single Family Residence
Listing Status Sold
Purchase Type For Sale
Square Footage 1,637 sqft
Price per Sqft $323
Subdivision Burchell Hill Ph 2
MLS Listing ID 224101874
Sold Date 11/26/24
Bedrooms 3
Full Baths 2
HOA Y/N No
Originating Board MLS Metrolist
Year Built 2002
Lot Size 6,534 Sqft
Acres 0.15
Property Description
Back on the market not fault of the sellers. Welcome to 442 Treecrest Circle. This home is immaculate single story with over 1600 square feet. It has 3 bedrooms and 2 bath. When you first drive up to the property you have the spectacular view of the park across the street and the fresh paint of front exterior. Walking into the home you are surrounded by elegant walls which have been transformed into smooth clean surface and white wood panels to give it a cottage look. The home owners have shown this house lots of love with added new tile in the bathrooms, laundry room and entry way. They have added a hearth over the fire place, and new flooring in the bedrooms. They have also added new lighting in the house. They have taken great pride in the landscaping of the new lawn and lavish tropical greenery around the pool. A new pool pump was installed in 2023. You won't want to miss your opportunity to live in this sought out quiet neighborhood of Burchill.
Location
State CA
County Stanislaus
Area 20202
Direction North on Maag Ave, turn left on Burchill and Left on Treecrest.
Rooms
Master Bathroom Shower Stall(s), Double Sinks, Low-Flow Toilet(s), Tile, Window
Master Bedroom Walk-In Closet
Living Room Other
Dining Room Formal Area
Kitchen Breakfast Area, Pantry Closet, Island w/Sink, Tile Counter
Interior
Heating Central, Fireplace Insert, Gas
Cooling Ceiling Fan(s), Central, Heat Pump
Flooring Tile, Wood, See Remarks, Other
Fireplaces Number 1
Fireplaces Type Gas Log
Window Features Caulked/Sealed,Dual Pane Full,Window Coverings,Window Screens
Appliance Free Standing Gas Range, Gas Water Heater, Dishwasher, Disposal, Microwave
Laundry Cabinets, Hookups Only
Exterior
Parking Features Detached
Garage Spaces 2.0
Fence Back Yard, Fenced, Wood
Pool Built-In
Utilities Available Cable Available, Cable Connected, Dish Antenna, DSL Available, Electric, Internet Available, Natural Gas Available, Natural Gas Connected
View Park, Garden/Greenbelt
Roof Type Composition
Topography Level
Street Surface Asphalt
Accessibility AccessibleKitchen
Handicap Access AccessibleKitchen
Private Pool Yes
Building
Lot Description Greenbelt, Landscape Front
Story 1
Foundation Concrete, Slab
Sewer See Remarks, Other
Water Meter Available, Meter on Site, Public
Architectural Style A-Frame, Cottage
Level or Stories One
Schools
Elementary Schools Oakdale Joint
Middle Schools Oakdale Joint
High Schools Oakdale Joint
School District Stanislaus
Others
Senior Community No
Tax ID 064-071-037-000
Special Listing Condition Other
Read Less Info
Want to know what your home might be worth? Contact us for a FREE valuation!

Our team is ready to help you sell your home for the highest possible price ASAP

Bought with PMZ Real Estate
bobandrobyn@thebrokerage360.com
2012 Elvenden Way, Roseville, CA, 95661, United States






