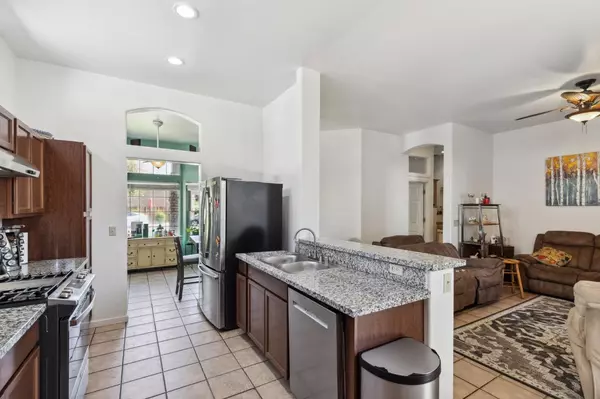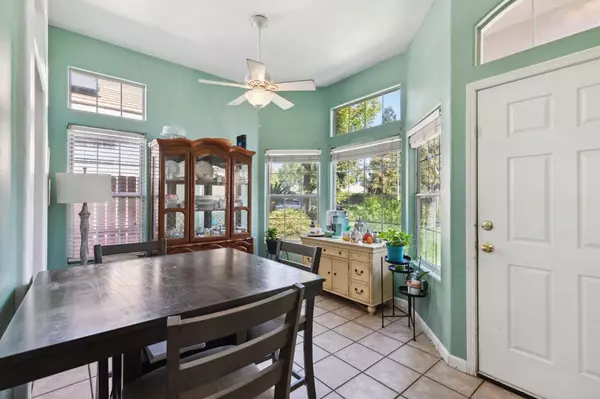$435,000
$440,000
1.1%For more information regarding the value of a property, please contact us for a free consultation.
4 Beds
2 Baths
1,588 SqFt
SOLD DATE : 11/22/2024
Key Details
Sold Price $435,000
Property Type Single Family Home
Sub Type Single Family Residence
Listing Status Sold
Purchase Type For Sale
Square Footage 1,588 sqft
Price per Sqft $273
MLS Listing ID 224109940
Sold Date 11/22/24
Bedrooms 4
Full Baths 2
HOA Fees $67/mo
HOA Y/N Yes
Originating Board MLS Metrolist
Year Built 1998
Lot Size 6,400 Sqft
Acres 0.1469
Property Description
Welcome home! This beautifully well maintained 4-bedroom, 2-bath residence is nestled in a highly sought-after gated community, offering both security and a serene lifestyle. The property boasts a spacious two-car garage and is conveniently located next to all the amenities you could desire. Inside, you'll find a separate living area, along with an eat-in kitchen that's ideal for casual family meals. Step outside to discover your private oasis with a private pool and a covered patio, perfect for entertaining guests or simply relaxing. This home truly has it all, combining comfort and convenience Don't miss out on this rare opportunity!
Location
State CA
County Fresno
Area 24000
Direction From 99 South take the Herndon exit,left on Herndon, Right on North Riverside continue straight on w bullard,Left on N Cecelia, Left onto w Bentley, left on n Stckdale d, follow around to N Alexis. Home is on the left
Rooms
Living Room Other
Dining Room Breakfast Nook, Dining/Family Combo
Kitchen Breakfast Area
Interior
Heating Central
Cooling Central
Flooring Carpet, Tile
Fireplaces Number 1
Fireplaces Type Living Room
Laundry Hookups Only
Exterior
Parking Features Garage Door Opener
Garage Spaces 2.0
Pool Built-In, Fenced
Utilities Available Public
Amenities Available Other
Roof Type Composition
Private Pool Yes
Building
Lot Description Gated Community
Story 1
Foundation Concrete
Sewer Public Sewer
Water Public
Level or Stories One
Schools
Elementary Schools Other
Middle Schools Other
High Schools Other
School District Other
Others
Senior Community No
Tax ID 506-364-17S
Special Listing Condition None
Read Less Info
Want to know what your home might be worth? Contact us for a FREE valuation!

Our team is ready to help you sell your home for the highest possible price ASAP

Bought with Non-MLS Office

bobandrobyn@thebrokerage360.com
2012 Elvenden Way, Roseville, CA, 95661, United States






