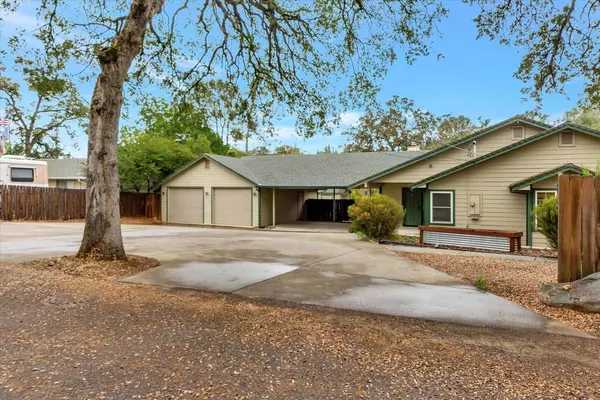$595,000
$640,000
7.0%For more information regarding the value of a property, please contact us for a free consultation.
3 Beds
3 Baths
1,755 SqFt
SOLD DATE : 11/21/2024
Key Details
Sold Price $595,000
Property Type Single Family Home
Sub Type Single Family Residence
Listing Status Sold
Purchase Type For Sale
Square Footage 1,755 sqft
Price per Sqft $339
MLS Listing ID 224115241
Sold Date 11/21/24
Bedrooms 3
Full Baths 2
HOA Y/N No
Originating Board MLS Metrolist
Year Built 1946
Lot Size 0.406 Acres
Acres 0.4062
Property Description
Beautiful Updated Ranch Style Home in Central Auburn on a large Lot with 3 Bedrooms and 2.5 Baths. Home addition was completed in 2002 where the Home doubled in size to nearly 1800 sq ft, with electrical, plumbing, drywall, insulation, siding and roof. Home offers an open concept and large living space with wood burning stove that will heat the house in winter. All Appliances were replaced in 2019, Hot water heater was replace in 2022. New HVAC installed and new Life Proof Vinyl Flooring installed this year. There is lot of storage inside/out including a workshop behind the garage. Extra large 2 car breezeway attached to a 2 car extra deep garage with storage above. RV parking with full hook-ups. Refreshing 30 x 14 above ground pool with surrounding deck for entertaining and large paved driveway with lots of guest parking. Come see this move-in-ready Home and all it has to offer!
Location
State CA
County Placer
Area 12301
Direction Take Grass Valley Highway 49 to Live Oak Lane and at stop turn left to stay on Live Oak Lane then Right on Martin Drive. House on Left
Rooms
Master Bathroom Shower Stall(s), Marble, Walk-In Closet, Window
Master Bedroom Ground Floor
Living Room Great Room
Dining Room Dining/Family Combo, Formal Area
Kitchen Breakfast Room
Interior
Heating Central, Wood Stove, Natural Gas
Cooling Ceiling Fan(s), Central
Flooring Carpet, Simulated Wood, Tile, Vinyl
Fireplaces Number 1
Fireplaces Type Wood Burning, Wood Stove
Window Features Dual Pane Full
Appliance Free Standing Gas Oven, Gas Cook Top, Gas Plumbed, Dishwasher, Disposal, Microwave, Self/Cont Clean Oven
Laundry Cabinets, Gas Hook-Up, Inside Area
Exterior
Exterior Feature Uncovered Courtyard
Parking Features Attached, Boat Storage, RV Access, RV Storage, Garage Facing Front, Uncovered Parking Space, Guest Parking Available, Workshop in Garage
Garage Spaces 2.0
Carport Spaces 2
Fence Back Yard, Wood
Pool Above Ground, Pool Sweep, Fenced, Liner
Utilities Available Electric, Natural Gas Available
View Garden/Greenbelt
Roof Type Composition
Topography Lot Grade Varies,Trees Few
Street Surface Paved,Gravel
Porch Covered Deck, Uncovered Deck
Private Pool Yes
Building
Lot Description Auto Sprinkler F&R
Story 1
Foundation Raised
Sewer Private Sewer
Water Meter on Site, Public
Architectural Style Ranch
Level or Stories One
Schools
Elementary Schools Auburn Union
Middle Schools Placer Union High
High Schools Auburn Union
School District Placer
Others
Senior Community No
Tax ID 038-060-006-000
Special Listing Condition None
Pets Allowed Yes
Read Less Info
Want to know what your home might be worth? Contact us for a FREE valuation!

Our team is ready to help you sell your home for the highest possible price ASAP

Bought with S & J Property Management and Real Estate, Inc.
bobandrobyn@thebrokerage360.com
2012 Elvenden Way, Roseville, CA, 95661, United States






