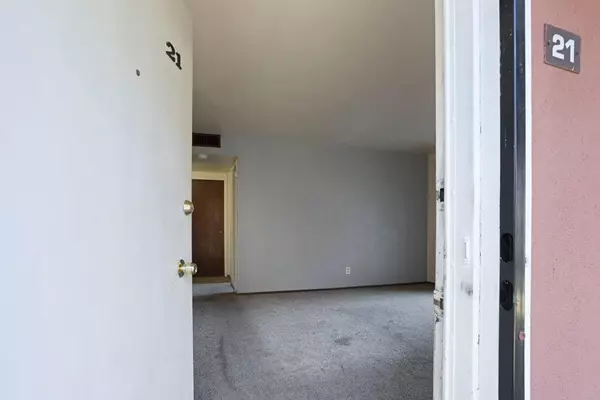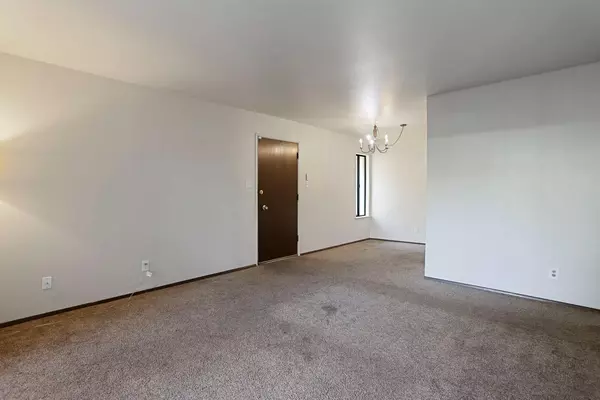$173,000
$170,000
1.8%For more information regarding the value of a property, please contact us for a free consultation.
1 Bed
1 Bath
658 SqFt
SOLD DATE : 11/20/2024
Key Details
Sold Price $173,000
Property Type Condo
Sub Type Condominium
Listing Status Sold
Purchase Type For Sale
Square Footage 658 sqft
Price per Sqft $262
MLS Listing ID 224111181
Sold Date 11/20/24
Bedrooms 1
Full Baths 1
HOA Fees $455/mo
HOA Y/N Yes
Originating Board MLS Metrolist
Year Built 1979
Lot Size 296 Sqft
Acres 0.0068
Property Description
Location, Location, Welcome to North Shore Condominiums, Nestled in a gated community, this Perfect 1 bed, 1 bath condo offers the perfect blend of comfort and convenience, with a little TLC you can make this your perfect place to call home. Whether you're a first-time homebuyer, downsizing or investor, this condominium is a smart choice. Complex has multiple pool's, Community Facilities, access to and borders Lake Lincoln, Great location across from Lincoln Village West Marina. Lincoln Unified School District, Come by and see as this one wont last.
Location
State CA
County San Joaquin
Area 20703
Direction See Google Maps.
Rooms
Master Bathroom Tub w/Shower Over
Master Bedroom Walk-In Closet
Living Room View
Dining Room Space in Kitchen
Kitchen Laminate Counter
Interior
Heating Central
Cooling Ceiling Fan(s)
Flooring Carpet, Linoleum, Vinyl
Appliance Free Standing Refrigerator, Dishwasher, Disposal, Microwave, Free Standing Electric Range
Laundry None
Exterior
Exterior Feature Balcony
Parking Features No Garage, Assigned, Covered, Detached
Carport Spaces 1
Pool Common Facility, Fenced
Utilities Available Cable Available, Cable Connected, Public, Electric, Natural Gas Available
Amenities Available Pool, Recreation Facilities, Laundry Coin
Roof Type Shingle,Composition
Topography Level
Street Surface Paved
Porch Uncovered Patio
Private Pool Yes
Building
Lot Description Lake Access, Low Maintenance
Story 1
Foundation Concrete, Slab
Sewer In & Connected, Public Sewer
Water Public
Architectural Style Traditional
Schools
Elementary Schools Lincoln Unified
Middle Schools Lincoln Unified
High Schools Lincoln Unified
School District San Joaquin
Others
HOA Fee Include Insurance, MaintenanceExterior, MaintenanceGrounds, Trash, Pool
Senior Community No
Tax ID 098-190-20
Special Listing Condition None
Read Less Info
Want to know what your home might be worth? Contact us for a FREE valuation!

Our team is ready to help you sell your home for the highest possible price ASAP

Bought with Allison James Estates & Homes

bobandrobyn@thebrokerage360.com
2012 Elvenden Way, Roseville, CA, 95661, United States






