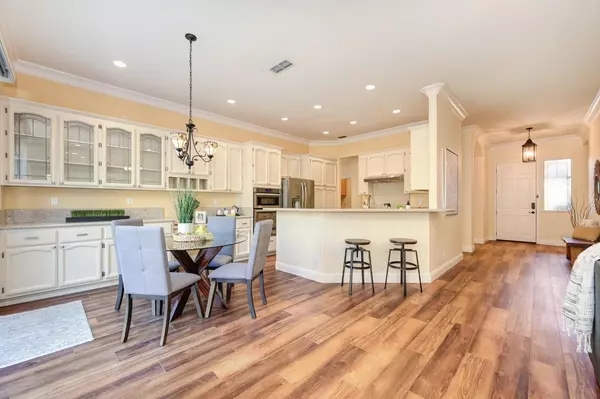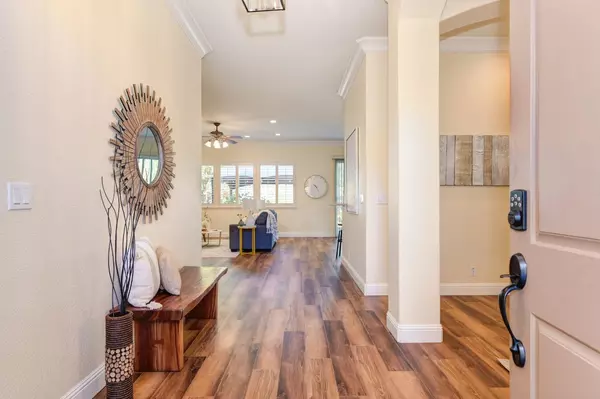$739,000
$759,000
2.6%For more information regarding the value of a property, please contact us for a free consultation.
3 Beds
2 Baths
1,884 SqFt
SOLD DATE : 11/19/2024
Key Details
Sold Price $739,000
Property Type Single Family Home
Sub Type Single Family Residence
Listing Status Sold
Purchase Type For Sale
Square Footage 1,884 sqft
Price per Sqft $392
Subdivision Broadstone Village
MLS Listing ID 224114213
Sold Date 11/19/24
Bedrooms 3
Full Baths 2
HOA Y/N No
Originating Board MLS Metrolist
Year Built 1998
Lot Size 6,826 Sqft
Acres 0.1567
Property Description
Beautifully maintained one-story home in Folsom's desirable Broadstone neighborhood! Nestled next to a trailhead of the extensive Folsom Trail System and minutes from Willow Creek Reservoir, this home is perfect for outdoor enthusiasts. Inside, enjoy fresh paint, crown molding, high baseboards, luxury vinyl plank flooring and a PH-balanced water filtration system. The kitchen features stainless appliances, plenty of cabinets & granite countertops. The spacious primary bedroom offers a sliding glass door to the backyard, large walk-in closet & privacy from the two secondary bedrooms on the other side of the home. Relax in the large living room or cozy kitchen nook, both overlooking a serene, backyard oasis that backs to a greenbelt and features a pergola and a waterfall creating an ideal setting for relaxation or entertaining. No HOA or Mello Roos. Close to top-rated schools, shopping, dining & Hwy 50, this home offers a wonderful blend of convenience and tranquility. Welcome Home!
Location
State CA
County Sacramento
Area 10630
Direction From Highway 50, exit at E. Bidwell. North on E. Bidwell to first left onto Iron Point Road. Right on Oak Avenue. Left on Halidon. Left on Densmore Way. Home will be on the right.
Rooms
Master Bathroom Double Sinks, Tile, Tub, Walk-In Closet
Master Bedroom Outside Access
Living Room Great Room
Dining Room Breakfast Nook, Formal Room, Dining/Living Combo
Kitchen Breakfast Area, Granite Counter
Interior
Heating Central, Fireplace(s), Natural Gas
Cooling Ceiling Fan(s), Central
Flooring Carpet, Laminate, Vinyl
Fireplaces Number 1
Fireplaces Type Living Room, Gas Piped
Equipment Water Filter System
Window Features Dual Pane Full
Appliance Built-In Electric Oven, Free Standing Refrigerator, Gas Cook Top, Compactor, Dishwasher, Disposal, Microwave, Plumbed For Ice Maker, Self/Cont Clean Oven
Laundry Cabinets, Electric, Gas Hook-Up, Inside Room
Exterior
Exterior Feature Uncovered Courtyard
Parking Features Attached, Garage Facing Front
Garage Spaces 3.0
Fence Back Yard, Fenced, Wood
Utilities Available Cable Available, Public, Electric, Internet Available, Natural Gas Connected
Roof Type Tile
Topography Lot Grade Varies
Street Surface Chip And Seal
Porch Awning
Private Pool No
Building
Lot Description Auto Sprinkler F&R, Curb(s), Private, Secluded, Shape Regular, Greenbelt, Street Lights, Landscape Back, Landscape Front, Low Maintenance
Story 1
Foundation Slab
Builder Name ELLLIOTT HOMES
Sewer In & Connected, Public Sewer
Water Meter on Site, Public
Architectural Style Contemporary
Schools
Elementary Schools Folsom-Cordova
Middle Schools Folsom-Cordova
High Schools Folsom-Cordova
School District Sacramento
Others
Senior Community No
Tax ID 072-1580-036-0000
Special Listing Condition None
Read Less Info
Want to know what your home might be worth? Contact us for a FREE valuation!

Our team is ready to help you sell your home for the highest possible price ASAP

Bought with Compass

bobandrobyn@thebrokerage360.com
2012 Elvenden Way, Roseville, CA, 95661, United States






