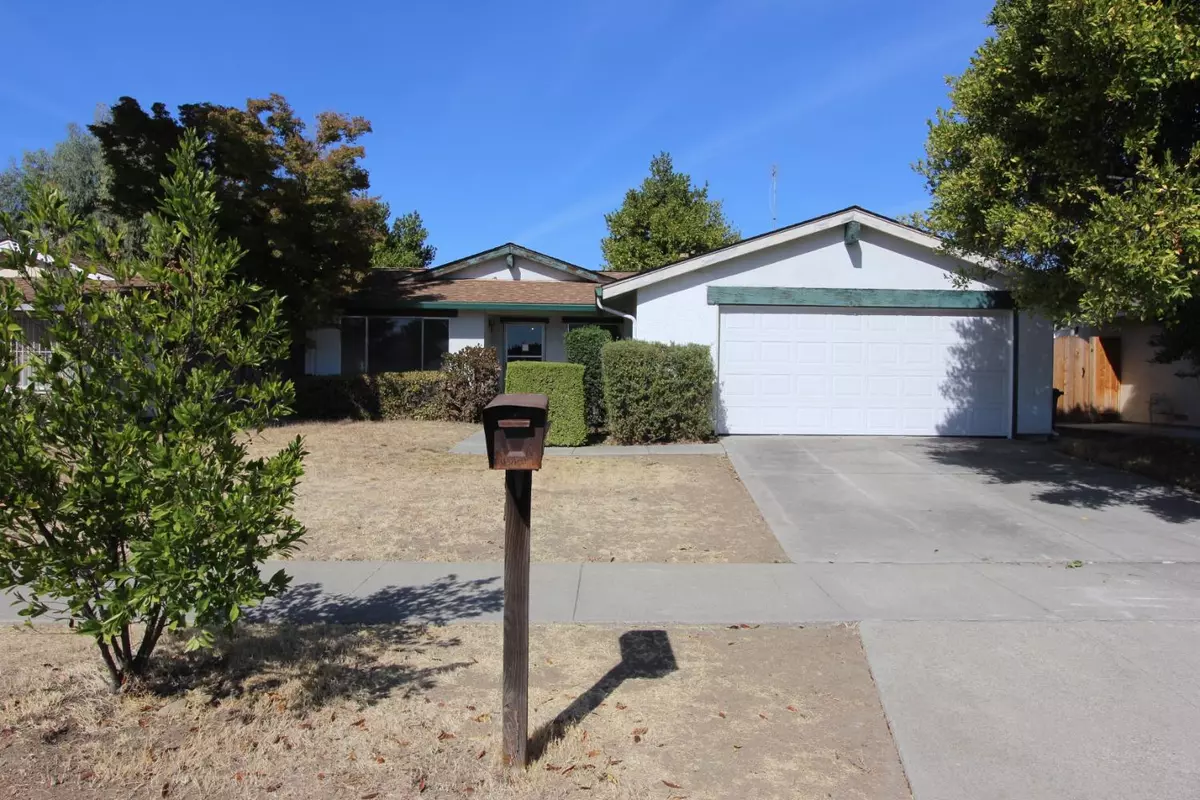$1,103,000
$889,000
24.1%For more information regarding the value of a property, please contact us for a free consultation.
3 Beds
2 Baths
1,204 SqFt
SOLD DATE : 11/12/2024
Key Details
Sold Price $1,103,000
Property Type Single Family Home
Sub Type Single Family Residence
Listing Status Sold
Purchase Type For Sale
Square Footage 1,204 sqft
Price per Sqft $916
MLS Listing ID 224118770
Sold Date 11/12/24
Bedrooms 3
Full Baths 2
HOA Y/N No
Originating Board MLS Metrolist
Year Built 1976
Lot Size 5,998 Sqft
Acres 0.1377
Property Description
Welcome to this charming home nestled in a fantastic neighborhood, offering easy access to freeways for your convenience. With great bones and a solid structure, this property is a canvas ready for your personal touch. The roof is only about 5 years old, providing peace of mind for years to come. While the home is in its original condition, it boasts a spacious layout with vaulted ceilings in the living and family rooms and plenty of natural light. Imagine the possibilities with a cosmetic remodel! The kitchen and bathrooms are waiting for your creative vision, and new windows and flooring will elevate the overall appeal. Fresh paint will transform the space, making it truly your own. Priced to sell quickly, this is an incredible opportunity for those looking to invest in a home with solid potential in a sought-after area. Don't miss out on making this house your dream home!
Location
State CA
County Santa Clara
Area Berryessa
Direction Mayberry to Lava to Treadway
Rooms
Family Room Cathedral/Vaulted
Living Room Cathedral/Vaulted
Dining Room Space in Kitchen
Kitchen Breakfast Area, Kitchen/Family Combo, Laminate Counter
Interior
Interior Features Cathedral Ceiling
Heating Central
Cooling None
Flooring Linoleum, See Remarks
Fireplaces Number 1
Fireplaces Type Brick, Family Room, Wood Burning
Appliance Built-In Electric Oven, Dishwasher
Laundry Dryer Included, Washer Included, In Garage
Exterior
Parking Features Garage Facing Front
Garage Spaces 2.0
Fence Back Yard
Utilities Available Cable Available, Public, Internet Available
Roof Type Composition
Topography Level
Porch Uncovered Patio
Private Pool No
Building
Lot Description See Remarks
Story 1
Foundation Slab
Sewer Public Sewer
Water Public
Architectural Style Ranch
Level or Stories One
Schools
Elementary Schools East Side Union High
Middle Schools East Side Union High
High Schools East Side Union High
School District Santa Clara
Others
Senior Community No
Tax ID 254-30-052
Special Listing Condition None
Pets Allowed Yes
Read Less Info
Want to know what your home might be worth? Contact us for a FREE valuation!

Our team is ready to help you sell your home for the highest possible price ASAP

Bought with MJE Real Estate, Inc.

bobandrobyn@thebrokerage360.com
2012 Elvenden Way, Roseville, CA, 95661, United States






