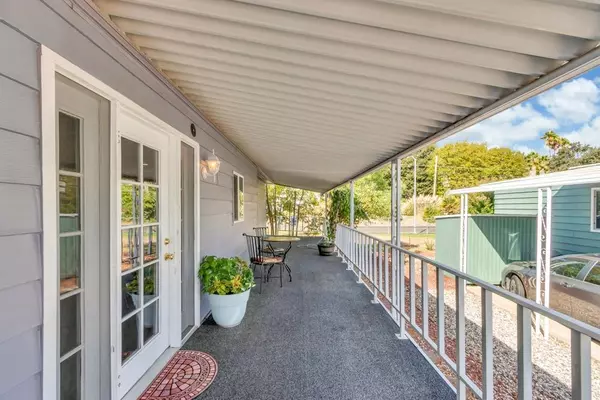$138,100
$145,000
4.8%For more information regarding the value of a property, please contact us for a free consultation.
2 Beds
2 Baths
1,500 SqFt
SOLD DATE : 11/11/2024
Key Details
Sold Price $138,100
Property Type Manufactured Home
Sub Type Double Wide
Listing Status Sold
Purchase Type For Sale
Square Footage 1,500 sqft
Price per Sqft $92
MLS Listing ID 224095260
Sold Date 11/11/24
Bedrooms 2
Full Baths 2
HOA Y/N No
Originating Board MLS Metrolist
Land Lease Amount 973.0
Year Built 1975
Property Description
Welcome to Heritage Oaks Glen, a premier 55+ Active Adult Community offering vibrant, hassle-free living in the heart of Orangevale. As you walk in you instantly fall in love with this charming 2-bedroom, 2-bathroom home with 1500 square feet of open-concept living space. Meticulously maintained and move-in ready, the property features a well designed layout that seamlessly blends living, dining, and kitchen areas, perfect for both entertaining and everyday comfort. Stepping back outside you have the opportunity to enjoy the privacy of having no rear neighbors while relaxing on your expanded porch. In addition the extra large carport accommodates up to 2 vehicles, adding convenience for your guests. To top it all off, throughout the community you will find a delightful community pool and a range of engaging activities tailored for active adults. Embrace a lifestyle of simplicity and enjoyment at Heritage Oaks Glen, where every detail is designed to enhance your living experience.
Location
State CA
County Sacramento
Area 10662
Direction From Almond Ave turn right to enter park, first right turn to property on right.
Rooms
Living Room Other
Dining Room Kitchen/Family Combo, Space in Kitchen, Formal Area
Kitchen Breakfast Area
Interior
Heating Central
Cooling Ceiling Fan(s), Central
Flooring Carpet, Laminate, Vinyl, Linoleum
Appliance Free Standing Refrigerator, Dishwasher, Disposal, Free Standing Electric Oven
Laundry Dryer Included, Electric, Washer Included, Inside Room
Exterior
Parking Features Off Street, Attached, Covered, Guest Parking Available
Carport Spaces 2
Utilities Available Cable Available, Public, Electric, Underground Utilities, Internet Available
Roof Type Composition
Porch Carpeted, Covered Patio
Building
Lot Description Fence, Greenbelt
Foundation Other
Sewer Public Sewer
Water Public
Schools
Elementary Schools San Juan Unified
Middle Schools San Juan Unified
High Schools San Juan Unified
School District Sacramento
Others
Senior Community Yes
Restrictions Exterior Alterations
Special Listing Condition Offer As Is
Read Less Info
Want to know what your home might be worth? Contact us for a FREE valuation!

Our team is ready to help you sell your home for the highest possible price ASAP

Bought with California Seller Realty

bobandrobyn@thebrokerage360.com
2012 Elvenden Way, Roseville, CA, 95661, United States





