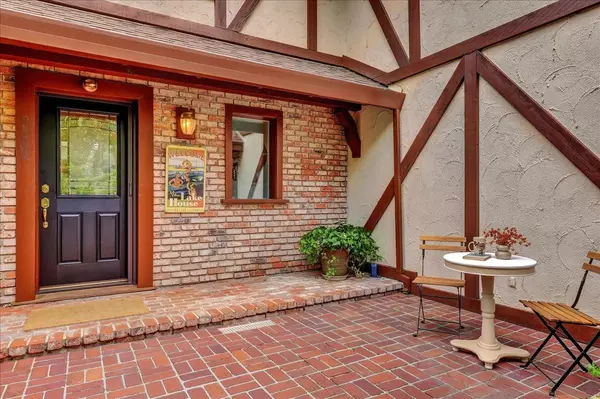$1,400,000
$1,549,000
9.6%For more information regarding the value of a property, please contact us for a free consultation.
4 Beds
4 Baths
3,789 SqFt
SOLD DATE : 11/11/2024
Key Details
Sold Price $1,400,000
Property Type Single Family Home
Sub Type Single Family Residence
Listing Status Sold
Purchase Type For Sale
Square Footage 3,789 sqft
Price per Sqft $369
Subdivision Lake Wildwood
MLS Listing ID 224056623
Sold Date 11/11/24
Bedrooms 4
Full Baths 4
HOA Fees $292/ann
HOA Y/N Yes
Originating Board MLS Metrolist
Year Built 1980
Lot Size 0.360 Acres
Acres 0.36
Property Description
Welcome to The Lake House ~ MASSIVE PRICE ADJUSTMENT! Custom Lakefront Home situated on Coveted Level Strawberry Circle Lot!Perfect For Multi-Generational Family Or Lots Of Guests ~ A Beautiful Lake View Greets You ~ Large Living Space ~ Floor To Ceiling Windows & Fireplace Leading to Large Covered Fully Fenced Patio With Serving Area ~ Level Beach Area for Fun in the Sun ~ Private Dock ~ Sandy Beach + 2 Step Areas Into Lake! Generous Sized Kitchen ~ Center Island ~ Wood Burning Stove & Large Breakfast Nook. Big Primary Lake View Suite On Main Level ~ Over-sized Bath Area ~ Jetted Tub ~ Walk-in Shower & Massive Walk-In Closet! 2nd Bedroom ~ Full Bath + Big Craft Area/Office Or? 26 Solar Panels Owned System ~ Generac Generator ~ Custom Propane Tank Cover & Fenced/Gated Courtyard Entry + Circular Driveway! Upper Level: 2 Generous Sized Bedrooms ~ Full Bath + Safe Room! And There's more...792 SF Over Gar Accessed From The Home Or Private Entrance..Use Your Imagination For This Space (permitted as Workshop) ~ Lake Wildwood Is A Beautiful Gated Community In The Sierra Foothills With An 18 Hole Golf Course ~ 320 Ac.Lake ~ Water-ski ~ Fishing ~ Pickleball ~ Tennis ~ Bocce ~ Classy Clubhouse w/Dining & 19th Hole + Tons Of Clubs!1 Hr.To Sacramento/Truckee/Tahoe
Location
State CA
County Nevada
Area 13114
Direction North Gate-Wildflower Drive to Strawberry Circle-Property on Right.
Rooms
Master Bathroom Shower Stall(s), Double Sinks, Granite, Jetted Tub, Window
Master Bedroom Sitting Room, Closet, Ground Floor, Walk-In Closet 2+
Living Room Skylight(s), Deck Attached, View
Dining Room Breakfast Nook, Skylight(s), Space in Kitchen, Dining/Living Combo, Formal Area
Kitchen Breakfast Area, Pantry Cabinet, Granite Counter, Island
Interior
Interior Features Skylight Tube, Formal Entry
Heating Central
Cooling Ceiling Fan(s), Central
Flooring Carpet, Linoleum, Vinyl, Wood
Fireplaces Number 2
Fireplaces Type Kitchen, Living Room
Window Features Bay Window(s),Dual Pane Full
Appliance Free Standing Refrigerator, Hood Over Range, Dishwasher, Disposal, Electric Cook Top
Laundry Laundry Closet, Dryer Included, Washer Included, Inside Room
Exterior
Parking Features Attached, Boat Dock, Uncovered Parking Spaces 2+, Guest Parking Available
Garage Spaces 2.0
Fence Back Yard, Fenced, Front Yard
Utilities Available Cable Available, Propane Tank Leased, Solar, Generator, Internet Available
Amenities Available Barbeque, Playground, Pool, Clubhouse, Putting Green(s), Recreation Facilities, Exercise Room, Game Court Exterior, Golf Course, Tennis Courts, Greenbelt, Trails, Park
View Water, Lake
Roof Type Composition
Topography Snow Line Below,Level,Trees Few
Porch Front Porch, Covered Deck, Uncovered Deck, Covered Patio
Private Pool No
Building
Lot Description Auto Sprinkler F&R, Gated Community, Lake Access, Landscape Back, Landscape Front
Story 2
Foundation Combination
Sewer In & Connected, Public Sewer
Water Public
Architectural Style Tudor
Level or Stories Two
Schools
Elementary Schools Penn Valley
Middle Schools Penn Valley
High Schools Nevada Joint Union
School District Nevada
Others
HOA Fee Include Security, Pool
Senior Community No
Restrictions Signs,Tree Ordinance
Tax ID 031-210-009-000
Special Listing Condition None
Pets Allowed Yes
Read Less Info
Want to know what your home might be worth? Contact us for a FREE valuation!

Our team is ready to help you sell your home for the highest possible price ASAP

Bought with Sikes Realty

bobandrobyn@thebrokerage360.com
2012 Elvenden Way, Roseville, CA, 95661, United States






