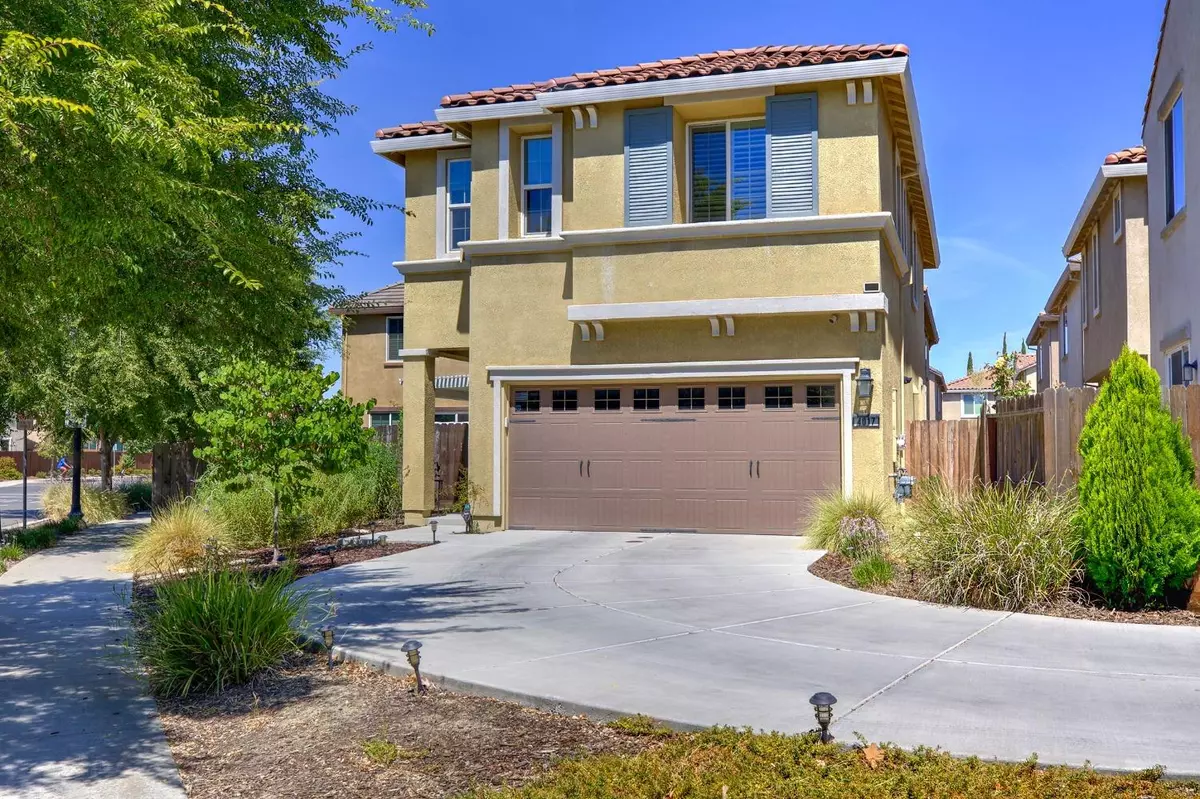$570,000
$579,000
1.6%For more information regarding the value of a property, please contact us for a free consultation.
3 Beds
3 Baths
1,811 SqFt
SOLD DATE : 11/06/2024
Key Details
Sold Price $570,000
Property Type Single Family Home
Sub Type Single Family Residence
Listing Status Sold
Purchase Type For Sale
Square Footage 1,811 sqft
Price per Sqft $314
Subdivision Natomas Central Village
MLS Listing ID 224095499
Sold Date 11/06/24
Bedrooms 3
Full Baths 2
HOA Fees $47/mo
HOA Y/N Yes
Originating Board MLS Metrolist
Year Built 2018
Lot Size 4,957 Sqft
Acres 0.1138
Property Description
You've found the one you've been looking for! Venture down the long private driveway to this one of a kind 3 bedroom 2.5 bathroom home in the highly sought after North Natomas Westshore neighborhood. Once you enter this designer floorplan, you'll be led into the Living room that has plenty of space and windows for just the right amount of natural light. Overlooking the living areas is the Kitchen that features granite countertops, stainless steel appliances, and a large counter perfect for entertaining. The Dining Room area has an oversized slider that opens to the backyard. Once you're in the backyard you'll be amazed by the outdoor space, covered patio, and views. The sunsets are spectacular! Upstairs you will find the primary suite, loft, two generously sized bedrooms, full bath and laundry room. You can enjoy the loft area as is, or it can opt as an added bedroom if desired. In the oversized primary suite you'll be spoiled with a walk in closet, and adjoining spa like bathroom with huge shower. The two-car attached garage adds additional convenience. Centrally located with easy access to various shopping center's and a quick commute to downtown and the airport.
Location
State CA
County Sacramento
Area 10834
Direction I-5 West to Arena Blvd. Left on Arena Blvd becomes Natomas Central to Odessa to Neapolis
Rooms
Master Bathroom Shower Stall(s), Double Sinks, Tile, Window
Master Bedroom Walk-In Closet
Living Room Great Room
Dining Room Dining Bar, Dining/Living Combo
Kitchen Pantry Cabinet, Granite Counter, Island w/Sink
Interior
Heating Central
Cooling Ceiling Fan(s), Central
Flooring Carpet, Tile, Vinyl
Window Features Dual Pane Full
Appliance Free Standing Gas Oven, Free Standing Gas Range, Dishwasher, Disposal, Microwave, Plumbed For Ice Maker
Laundry Upper Floor, Inside Room
Exterior
Parking Features Attached, Garage Door Opener, Garage Facing Front
Garage Spaces 2.0
Fence Wood
Utilities Available Public
Amenities Available Greenbelt, None
View Other
Roof Type Tile
Topography Snow Line Below
Street Surface Paved
Porch Covered Patio
Private Pool No
Building
Lot Description Auto Sprinkler F&R, Corner
Story 2
Foundation Slab
Builder Name K Hovnanian
Sewer In & Connected, Public Sewer
Water Public
Architectural Style Contemporary
Level or Stories Two
Schools
Elementary Schools Natomas Unified
Middle Schools Natomas Unified
High Schools Natomas Unified
School District Sacramento
Others
Senior Community No
Tax ID 225-2900-019-0000
Special Listing Condition None
Read Less Info
Want to know what your home might be worth? Contact us for a FREE valuation!

Our team is ready to help you sell your home for the highest possible price ASAP

Bought with Aziz Realty, Inc.

bobandrobyn@thebrokerage360.com
2012 Elvenden Way, Roseville, CA, 95661, United States






