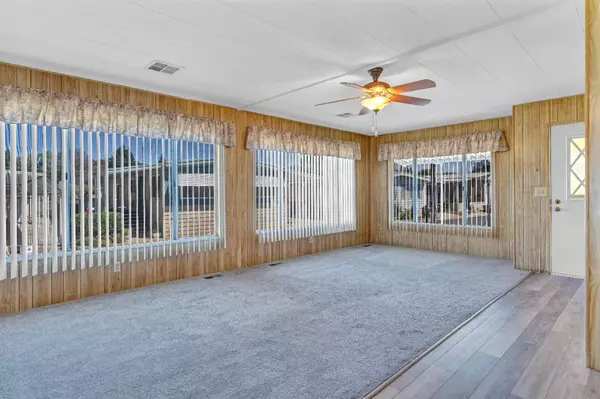$125,000
$129,000
3.1%For more information regarding the value of a property, please contact us for a free consultation.
2 Beds
2 Baths
1,392 SqFt
SOLD DATE : 11/02/2024
Key Details
Sold Price $125,000
Property Type Manufactured Home
Sub Type Double Wide
Listing Status Sold
Purchase Type For Sale
Square Footage 1,392 sqft
Price per Sqft $89
MLS Listing ID 224098587
Sold Date 11/02/24
Bedrooms 2
Full Baths 2
HOA Y/N Yes
Originating Board MLS Metrolist
Land Lease Amount 745.0
Year Built 1976
Property Description
An extra wide, covered carport welcomes you home at this 2 bedroom, 2 bath unit, primely located near the community entrance. Picture the possibility with virtually staged furniture in the great room, combining the living and dining areas. The dining area has a beautiful built-in china cabinet with drawers and a light dimmer. The vintage kitchen, with a circular countertop and breakfast counter, has a double oven and all new kitchen appliances - new microwave, new electric stovetop, and new refrigerator. Adjoining the breakfast counter, are built-in shelves and a desk nook. The guest bathroom has (2) entry doors, one conveniently adjoined to the guest bedroom, and the other entry from the backdoor hallway, where both a washer and dryer are included in the sale. The primary bedroom has (2) closets and the primary bathroom has many storage cabinets and an inviting, large tub. New carpet and laminate flooring are throughout the home. Outdoors, you may enjoy the long, covered porch and stamped concrete patio where (2) citrus trees await you. The backyard has artificial grass and towards the rear of the carport, (2) new sheds eagerly await your possessions or projects.
Location
State CA
County San Joaquin
Area 20901
Direction Highway 99, take Turner Rd exit and go east: enter the right entrance to Casa De Lodi: Turn Left onto San Juan Dr (the first left), the subject home is the second home on the right.
Rooms
Family Room Deck Attached
Living Room Great Room
Dining Room Kitchen/Family Combo, Space in Kitchen, Dining/Living Combo
Kitchen Breakfast Area, Pantry Closet, Laminate Counter
Interior
Heating Central
Cooling Ceiling Fan(s), Central
Flooring Carpet, Vinyl, Linoleum
Appliance Built-In Electric Oven, Free Standing Refrigerator, Built-In Electric Range, Dishwasher, Microwave, Double Oven
Laundry Dryer Included, Washer Included, Inside Room
Exterior
Exterior Feature Carport Awning, Porch Awning
Parking Features Off Street, Covered, Unassigned, Guest Parking Available, No Garage
Carport Spaces 2
Utilities Available Cable Available, Natural Gas Connected, Public, Individual Electric Meter
Amenities Available Activities Available, BBQ Area, Pool, Public Trans Nearby, Clubhouse, Spa/Hot Tub
Roof Type Metal
Topography Level
Porch Carpeted, Porch Steps, Covered Deck, Railed
Total Parking Spaces 3
Building
Lot Description Close to Clubhouse
Foundation PillarPostPier
Sewer Sewer Connected, Public Sewer
Water Water District, Public
Schools
Elementary Schools Lodi Unified
Middle Schools Lodi Unified
High Schools Lodi Unified
School District San Joaquin
Others
HOA Fee Include Other
Senior Community Yes
Special Listing Condition None
Pets Allowed Yes, Size Limit
Read Less Info
Want to know what your home might be worth? Contact us for a FREE valuation!

Our team is ready to help you sell your home for the highest possible price ASAP

Bought with PMZ Real Estate
bobandrobyn@thebrokerage360.com
2012 Elvenden Way, Roseville, CA, 95661, United States






