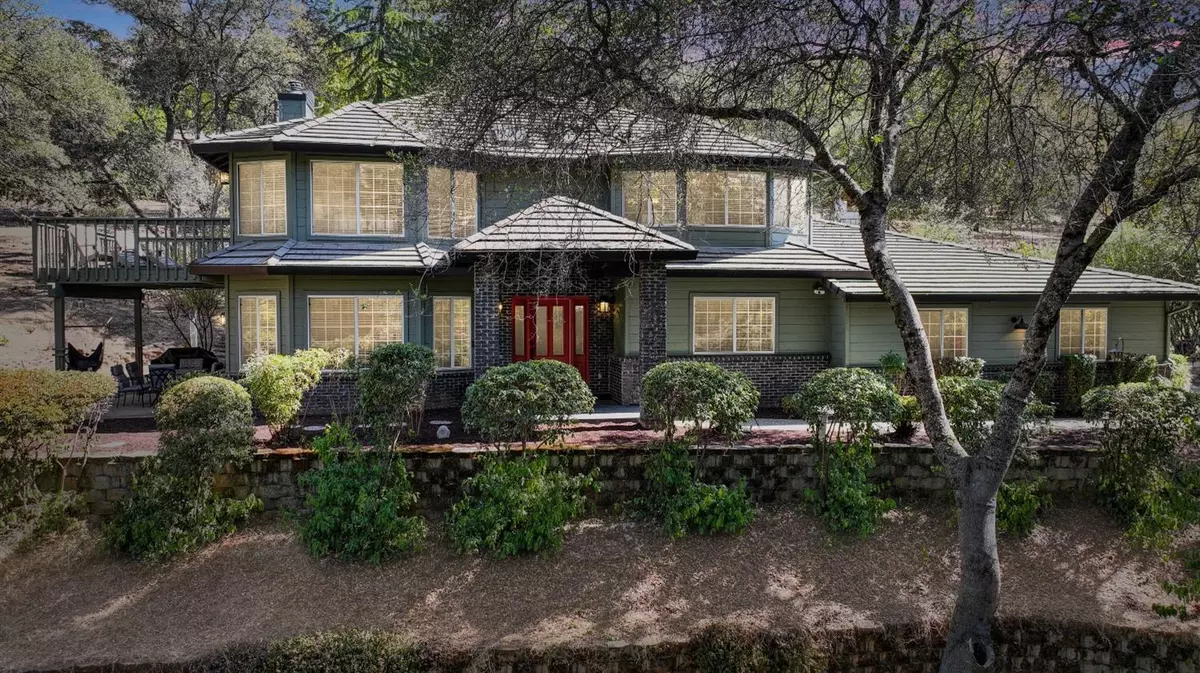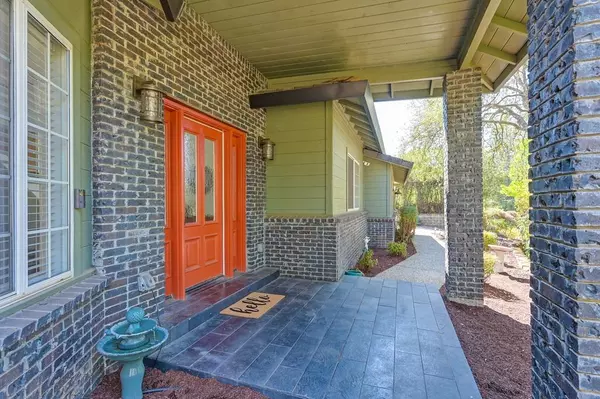$850,000
$875,000
2.9%For more information regarding the value of a property, please contact us for a free consultation.
4 Beds
3 Baths
3,666 SqFt
SOLD DATE : 11/01/2024
Key Details
Sold Price $850,000
Property Type Single Family Home
Sub Type Single Family Residence
Listing Status Sold
Purchase Type For Sale
Square Footage 3,666 sqft
Price per Sqft $231
MLS Listing ID 224107166
Sold Date 11/01/24
Bedrooms 4
Full Baths 3
HOA Fees $33/ann
HOA Y/N Yes
Originating Board MLS Metrolist
Year Built 1990
Lot Size 0.503 Acres
Acres 0.5035
Property Description
Welcome to the tranquility of Hidden Creek Estates in Auburn! This stunning home is nestled away on a private road in the foothills and offers gorgeous views with easy access to city conveniences. The home features a gourmet style kitchen, farm sink with a view, and huge island perfect for small or large gatherings. The oversized formal dining and great rooms make this home a dream for entertaining or just cozying up to the stone fireplace. The den would be perfect for an office, gym or any creative space. Discover the perfect opportunity for multigenerational living with the downstairs bed and bath. The master retreat is a true haven, featuring a spacious layout with a private balcony, a cozy fireplace, and double closets for ample storage. It's the perfect sanctuary to unwind and enjoy serene moments. Throughout the home you will find amazing views, charming touches, coffee bar and room to grow. Situated on a picturesque .50-acre lot, this property boasts a year-round stream and is surrounded by beautiful oak trees, offering a peaceful and natural setting. The expansive outdoor space provides a serene retreat and endless possibilities for outdoor enjoyment. Welcome Home!
Location
State CA
County Placer
Area 12301
Direction 1-80 to CA-49, to CA 193, left on Fulweiler to Hidden Creek
Rooms
Family Room View
Master Bathroom Shower Stall(s), Double Sinks, Jetted Tub
Master Bedroom Balcony, Outside Access, Walk-In Closet 2+
Living Room Great Room
Dining Room Formal Room
Kitchen Pantry Closet, Granite Counter, Stone Counter, Island w/Sink, Kitchen/Family Combo
Interior
Interior Features Skylight(s)
Heating Central, Fireplace(s)
Cooling Ceiling Fan(s), Central, MultiZone
Flooring Carpet, Laminate, Vinyl
Fireplaces Number 2
Fireplaces Type Living Room, Master Bedroom
Window Features Dual Pane Full,Window Coverings
Appliance Gas Cook Top, Gas Water Heater, Dishwasher, Microwave
Laundry Cabinets, Sink, Upper Floor, Inside Room
Exterior
Parking Features Attached, Garage Door Opener, Workshop in Garage
Garage Spaces 3.0
Utilities Available Public
Amenities Available Other
Roof Type Tile
Topography Lot Sloped,Trees Many
Porch Uncovered Deck
Private Pool No
Building
Lot Description Stream Year Round, Landscape Front
Story 2
Foundation Raised
Sewer In & Connected
Water Public
Schools
Elementary Schools Auburn Union
Middle Schools Auburn Union
High Schools Placer Union High
School District Placer
Others
Senior Community No
Tax ID 040-430-002-000
Special Listing Condition None
Pets Allowed Yes
Read Less Info
Want to know what your home might be worth? Contact us for a FREE valuation!

Our team is ready to help you sell your home for the highest possible price ASAP

Bought with Lyon RE Auburn
bobandrobyn@thebrokerage360.com
2012 Elvenden Way, Roseville, CA, 95661, United States






