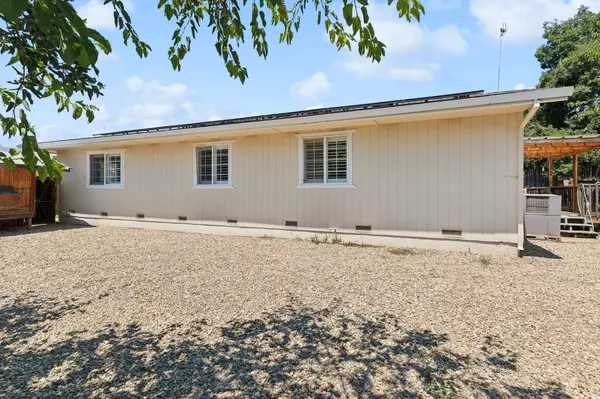$415,000
$424,900
2.3%For more information regarding the value of a property, please contact us for a free consultation.
3 Beds
2 Baths
1,554 SqFt
SOLD DATE : 11/01/2024
Key Details
Sold Price $415,000
Property Type Single Family Home
Sub Type Single Family Residence
Listing Status Sold
Purchase Type For Sale
Square Footage 1,554 sqft
Price per Sqft $267
Subdivision Karsan Court
MLS Listing ID 224074839
Sold Date 11/01/24
Bedrooms 3
Full Baths 2
HOA Y/N No
Originating Board MLS Metrolist
Year Built 1986
Lot Size 8,712 Sqft
Acres 0.2
Lot Dimensions 0.1969
Property Description
Back on the market at no fault of the home or the seller! Amazing opportunity for a first time home buyer! Nestled in a quiet cul-de-sac in Ione. This property is within walking distance to shopping and dining on Main street! You're also mere minutes from the elementary school and Jr. high. This charming home boasts numerous upgrades, including new roof, recessed lighting, Granite counter tops, solar panels which will be paid off at the close of escrow and a low maintenance landscaped backyard. Both bathrooms have been beautifully updated with marble tile. The dining room and hall offer ample storage space. On hot summer days, take a refreshing dip in the in-ground swimming pool. The large deck, accessible from both the dining room and master bedroom, is perfect for outdoor entertaining or relaxing. Plus, this home is located in a Kaiser-approved area.This residence makes for an easy commute to Stockton, Sacramento or Elk Grove. Don't miss out on this delightful gem!
Location
State CA
County Amador
Area 22001
Direction Turn left onto main street Ione. Turn right onto Preston Avenue and turn right onto Wilda Court. GPS is accurate and will get you to the property as well.
Rooms
Master Bathroom Tile, Tub w/Shower Over
Master Bedroom Walk-In Closet, Outside Access
Living Room Other
Dining Room Other
Kitchen Granite Counter
Interior
Heating Central
Cooling Ceiling Fan(s), Central
Flooring Carpet, Tile
Appliance Free Standing Gas Oven, Free Standing Gas Range, Hood Over Range, Dishwasher, Plumbed For Ice Maker
Laundry Hookups Only
Exterior
Parking Features Attached, Garage Facing Front
Garage Spaces 2.0
Fence Back Yard
Pool Built-In
Utilities Available Cable Available, Public, Solar, Electric, Internet Available
View Other
Roof Type Shingle,Composition
Topography Level
Street Surface Asphalt,Paved
Porch Front Porch, Covered Patio
Private Pool Yes
Building
Lot Description Cul-De-Sac, Low Maintenance
Story 1
Foundation Concrete
Sewer Public Sewer
Water Public
Architectural Style Ranch
Level or Stories One
Schools
Elementary Schools Amador Unified
Middle Schools Amador Unified
High Schools Amador Unified
School District Amador
Others
Senior Community No
Tax ID 004-041-048-000
Special Listing Condition None
Pets Allowed Yes, Cats OK, Dogs OK
Read Less Info
Want to know what your home might be worth? Contact us for a FREE valuation!

Our team is ready to help you sell your home for the highest possible price ASAP

Bought with Keller Williams Realty

bobandrobyn@thebrokerage360.com
2012 Elvenden Way, Roseville, CA, 95661, United States






