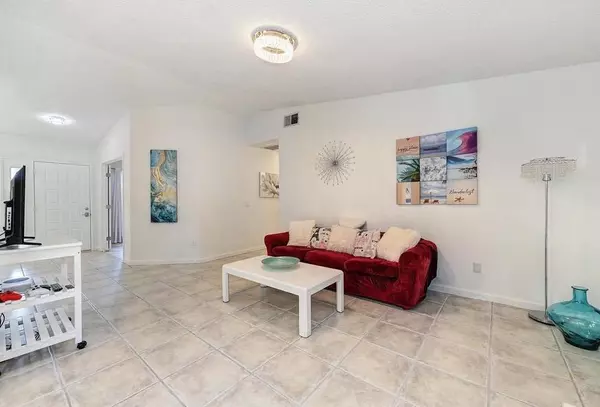$526,500
$529,000
0.5%For more information regarding the value of a property, please contact us for a free consultation.
3 Beds
2 Baths
1,450 SqFt
SOLD DATE : 11/01/2024
Key Details
Sold Price $526,500
Property Type Single Family Home
Sub Type Single Family Residence
Listing Status Sold
Purchase Type For Sale
Square Footage 1,450 sqft
Price per Sqft $363
Subdivision Golf View Estates #2
MLS Listing ID 224081192
Sold Date 11/01/24
Bedrooms 3
Full Baths 2
HOA Y/N No
Originating Board MLS Metrolist
Year Built 1989
Lot Size 6,691 Sqft
Acres 0.1536
Property Description
Perfect Location! Come see this updated 3 bedroom 2 bath single story home in the heart of Roseville. This family home has been recently updated with new cabinets, counters and appliances in the kitchen. Both bathrooms have been remodeled with new flooring, new vanities and new fixtures. A new AC was also just installed. This move in ready home is in a quiet, desirable Roseville neighborhood and boasts separate living room, family room with vaulted ceiling, office/den, inside laundry, spacious backyard with a huge RV access and it comes completely furnished. Approx. 1 mile to Westfield Galleria, The Fountains, theaters, parks, 2 golf courses, Sunsplash, Top Golf and more. Easy access to 65 and I80 in less than 5 minutes. Just blocks away from award winning Roseville schools, parks, public services, shopping and dining.
Location
State CA
County Placer
Area 12678
Direction Roseville Parkway to Reserve, to Lilly Cross. Left on Astill, Rt on Hanisch to PIQ on the right.
Rooms
Master Bathroom Shower Stall(s), Stone
Master Bedroom Closet, Ground Floor
Living Room Cathedral/Vaulted, Other
Dining Room Formal Room
Kitchen Butcher Block Counters, Wood Counter
Interior
Interior Features Cathedral Ceiling
Heating Central, Gas
Cooling Central
Flooring Linoleum, Tile, Vinyl
Fireplaces Number 1
Fireplaces Type Living Room, Wood Burning
Appliance Gas Water Heater, Dishwasher, Disposal, Electric Cook Top
Laundry Cabinets, Electric, Inside Room
Exterior
Parking Features RV Access, Garage Facing Front
Garage Spaces 2.0
Fence Back Yard, Wood
Utilities Available Public, Electric, Internet Available, Natural Gas Connected
Roof Type Shingle,Composition
Topography Level
Street Surface Asphalt,Paved
Private Pool No
Building
Lot Description Auto Sprinkler F&R, Shape Regular
Story 1
Foundation Concrete, Slab
Sewer In & Connected, Public Sewer
Water Meter on Site, Public
Level or Stories One
Schools
Elementary Schools Roseville City
Middle Schools Roseville City
High Schools Roseville Joint
School District Placer
Others
Senior Community No
Tax ID 015-410-012-000
Special Listing Condition None
Pets Allowed Yes
Read Less Info
Want to know what your home might be worth? Contact us for a FREE valuation!

Our team is ready to help you sell your home for the highest possible price ASAP

Bought with ROA California Inc
bobandrobyn@thebrokerage360.com
2012 Elvenden Way, Roseville, CA, 95661, United States






