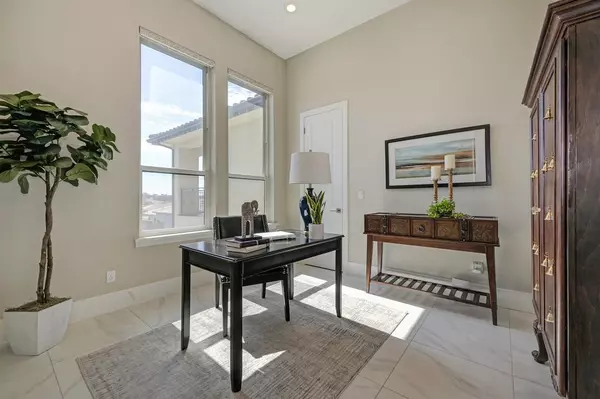$1,510,000
$1,599,000
5.6%For more information regarding the value of a property, please contact us for a free consultation.
5 Beds
4 Baths
3,304 SqFt
SOLD DATE : 10/27/2024
Key Details
Sold Price $1,510,000
Property Type Single Family Home
Sub Type Single Family Residence
Listing Status Sold
Purchase Type For Sale
Square Footage 3,304 sqft
Price per Sqft $457
Subdivision Lakeview Oaks
MLS Listing ID 224102532
Sold Date 10/27/24
Bedrooms 5
Full Baths 3
HOA Fees $96/mo
HOA Y/N Yes
Originating Board MLS Metrolist
Year Built 2020
Lot Size 0.295 Acres
Acres 0.2951
Property Description
Welcome home to gated Lakeview Oaks Estates nestled in a prime Folsom location. Upon stepping into the spacious entry, you're welcomed by the open floorplan, high ceilings and warm great room concept. The gourmet kitchen boasts an expansive island with quartz counters, water purifier, custom cabinetry, KitchenAid stainless steel appliances, six-burner stove and walk-in pantry. The large glass doors off the great room offer direct access to the stunning low maintenance backyard, complete with drip system and a CA outdoor room perfect for entertaining with turf, waterfall, multiple seating areas and a putting green. This unique home offers large bedrooms including the primary. The primary ensuite is the ultimate retreat with a large bathroom containing a soaking tub, dual vanities, custom cabinetry and spacious shower. Energy efficient with owned solar, wired for EV charger and oversized 2 car garage with epoxy flooring. Enjoy incredible sunsets off the front balconies with a lake view! Outdoor enthusiasts will love biking and strolling on the greenbelt trail nearby connected to parks and miles of Folsom's extensive trails. Close to excellent schools, restaurants, and shopping.
Location
State CA
County Sacramento
Area 10630
Direction Ramos to Sundahl.
Rooms
Master Bathroom Shower Stall(s), Double Sinks, Soaking Tub, Stone
Master Bedroom Balcony
Living Room Great Room
Dining Room Dining Bar, Dining/Family Combo, Space in Kitchen
Kitchen Breakfast Area, Pantry Closet, Quartz Counter, Stone Counter, Island w/Sink, Kitchen/Family Combo
Interior
Heating Central, MultiZone
Cooling Central, MultiZone
Flooring Tile, Vinyl
Fireplaces Number 1
Fireplaces Type Family Room, Gas Log
Window Features Dual Pane Full
Appliance Free Standing Gas Range, Gas Plumbed, Dishwasher, Disposal, Double Oven
Laundry Inside Room
Exterior
Parking Features Attached, Garage Facing Side
Garage Spaces 2.0
Fence Back Yard
Utilities Available Public
Amenities Available None
View City Lights
Roof Type Tile
Topography Lot Sloped
Porch Back Porch, Covered Patio
Private Pool No
Building
Lot Description Auto Sprinkler F&R, Gated Community, Shape Regular, Grass Artificial, Landscape Back, Landscape Front, Low Maintenance
Story 1
Foundation Combination, Raised, Slab
Sewer In & Connected, Public Sewer
Water Meter on Site, Public
Architectural Style Modern/High Tech, Contemporary
Level or Stories Two
Schools
Elementary Schools Folsom-Cordova
Middle Schools Folsom-Cordova
High Schools Folsom-Cordova
School District Sacramento
Others
Senior Community No
Restrictions Exterior Alterations
Tax ID 072-3270-030-0000
Special Listing Condition None
Pets Allowed Yes
Read Less Info
Want to know what your home might be worth? Contact us for a FREE valuation!

Our team is ready to help you sell your home for the highest possible price ASAP

Bought with Everhome

bobandrobyn@thebrokerage360.com
2012 Elvenden Way, Roseville, CA, 95661, United States






