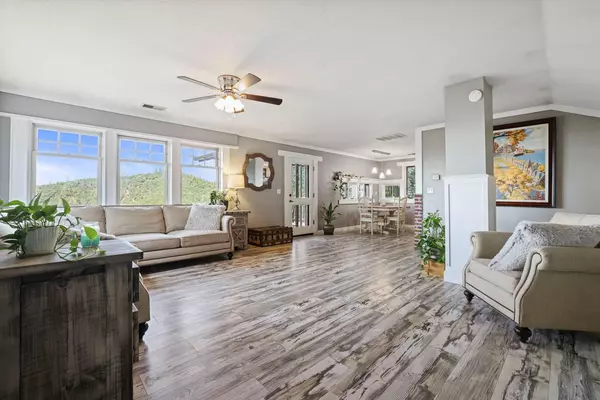$615,000
$629,000
2.2%For more information regarding the value of a property, please contact us for a free consultation.
3 Beds
3 Baths
2,262 SqFt
SOLD DATE : 10/25/2024
Key Details
Sold Price $615,000
Property Type Single Family Home
Sub Type Single Family Residence
Listing Status Sold
Purchase Type For Sale
Square Footage 2,262 sqft
Price per Sqft $271
MLS Listing ID 224084332
Sold Date 10/25/24
Bedrooms 3
Full Baths 2
HOA Y/N No
Originating Board MLS Metrolist
Year Built 1991
Lot Size 31.600 Acres
Acres 31.6
Property Description
Stunning views, privacy and tranquility is what you will find on this 31+ acres. A custom built Craftsman home with a great feel is nestled in the hills, in the charming town of Sutter Creek. Simple and timeless aesthetic combined with high quality design and craftsmanship. This home is adorned with exposed woodwork, natural materials, and built-in elements. Light and bright, with beautiful views from almost every room in the house.The open floor plan seamlessly blends the living, dining and kitchen areas, creating an inviting atmosphere to relax. The deck off the great room is the perfect place to enjoy your morning cup of coffee. An incredible, stone and wood covered outdoor living space is a highlight of this property. The perfect place to watch outdoor movies, football, or hang a chandelier & some lights, BBQ and dine Al fresco. You could also end your day with a dip in your stock tank pool or your wood heated hot tub. This home is all about L-I-V-I-N' the good life! Spacious primary suite with views, has a large walk-in closet. Large mudroom complete with sink & built-in coat/hat/boot storage area. Basement has a workshop/man cave area. Many ATV, horse or hiking trails on the property. This home truly has such a great feel. Close to wineries, restaurants, and great shopping!
Location
State CA
County Amador
Area 22009
Direction Take Sutter Creek Volcano Rd go up 5 miles, take a right on Valley Bottom Road, go to end of the road and stay to your right when the road forks.
Rooms
Basement Partial
Master Bathroom Shower Stall(s), Double Sinks
Master Bedroom Walk-In Closet
Living Room Great Room
Dining Room Breakfast Nook, Other
Kitchen Synthetic Counter
Interior
Heating Central, Wood Stove
Cooling Ceiling Fan(s), Central
Flooring Carpet, Laminate, Tile
Fireplaces Number 1
Fireplaces Type Wood Burning
Window Features Dual Pane Full
Laundry Inside Area
Exterior
Exterior Feature Balcony
Parking Features Covered, Detached, Side-by-Side
Carport Spaces 2
Pool See Remarks
Utilities Available Propane Tank Leased, Electric, Internet Available
Roof Type Composition
Topography Downslope,Trees Many
Street Surface Gravel
Porch Covered Deck
Private Pool Yes
Building
Lot Description Private, Shape Irregular
Story 2
Foundation ConcretePerimeter, Raised
Sewer Septic System
Water Well
Architectural Style Craftsman
Level or Stories ThreeOrMore, MultiSplit
Schools
Elementary Schools Amador Unified
Middle Schools Amador Unified
High Schools Amador Unified
School District Amador
Others
Senior Community No
Tax ID 015-230-080-000
Special Listing Condition None
Pets Allowed Yes
Read Less Info
Want to know what your home might be worth? Contact us for a FREE valuation!

Our team is ready to help you sell your home for the highest possible price ASAP

Bought with Exp Realty of California Inc.
bobandrobyn@thebrokerage360.com
2012 Elvenden Way, Roseville, CA, 95661, United States






