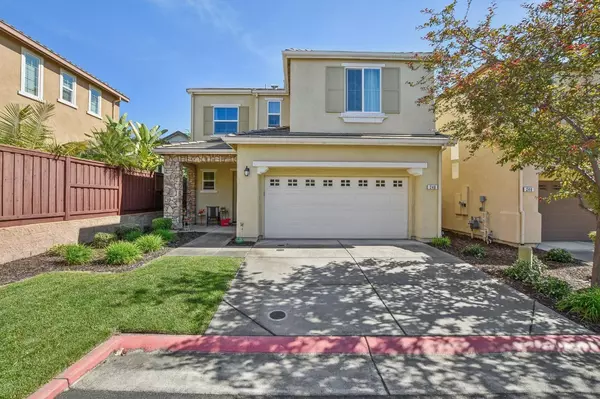$600,000
$599,888
For more information regarding the value of a property, please contact us for a free consultation.
3 Beds
3 Baths
1,633 SqFt
SOLD DATE : 10/24/2024
Key Details
Sold Price $600,000
Property Type Single Family Home
Sub Type Single Family Residence
Listing Status Sold
Purchase Type For Sale
Square Footage 1,633 sqft
Price per Sqft $367
MLS Listing ID 224054884
Sold Date 10/24/24
Bedrooms 3
Full Baths 2
HOA Fees $115/mo
HOA Y/N Yes
Originating Board MLS Metrolist
Year Built 2012
Lot Size 2,827 Sqft
Acres 0.0649
Property Description
BIG PRICE REDUCTION, PRICED TO SELL!! Back on market, no due to the home. ***This stunning two-story home with NO MELLO ROOS boasts 3 bedrooms and 2.5 bathrooms, offering abundant natural light and privacy, nestled at the end of a CUL-DE-SAC. Front yards and community maintained by the HOA so you can enjoy your time and RELAX in your cozy home! Its PRIME location provides CONVENIENT access to Willow Hill Reservoir Park, Intel, Folsom High School/TOP RATED SCHOOLS, shopping areas and the freeway. Downstairs, you'll find desirable features such as granite countertops and a built-in microwave. Upstairs, amenities continue with built-in cabinetry on the landing, two GENEROUSLY sized bedrooms sharing a full bathroom with double sinks, and a LIGHT & BRIGHT primary suite. The primary bedroom includes double sinks, a spacious shower, and an ENORMOUS closet providing ample storage space. For added convenience, the laundry room is located upstairs. The home also features a low-maintenance, premium backyard, perfect for relaxation. Additionally, an attached garage accommodates two cars, offering convenience for homeowners. With freshly painted walls, this home is truly MOVE-IN READY and waiting for its new owners to make it their own.***
Location
State CA
County Sacramento
Area 10630
Direction North on Prairie City Road exit, East on Iron Point Road, Right turn on Barnhill Drive end at 248. Lots of street parking and parking space just across from the cul-de-sac.
Rooms
Living Room Other
Dining Room Formal Area
Kitchen Granite Counter
Interior
Heating Central
Cooling Central
Flooring Carpet, Linoleum, Tile
Laundry Dryer Included, Upper Floor, Washer Included, Inside Room
Exterior
Parking Features Attached
Garage Spaces 2.0
Utilities Available Cable Available, Cable Connected, Public, DSL Available, Electric, Internet Available, Natural Gas Available, Natural Gas Connected
Amenities Available Other
Roof Type Tile
Private Pool No
Building
Lot Description Court, Cul-De-Sac
Story 2
Foundation Slab
Sewer Public Sewer
Water Meter on Site, Public
Schools
Elementary Schools Folsom-Cordova
Middle Schools Folsom-Cordova
High Schools Folsom-Cordova
School District Sacramento
Others
HOA Fee Include MaintenanceExterior, MaintenanceGrounds
Senior Community No
Tax ID 072-3150-021-0000
Special Listing Condition None
Read Less Info
Want to know what your home might be worth? Contact us for a FREE valuation!

Our team is ready to help you sell your home for the highest possible price ASAP

Bought with Redfin Corporation

bobandrobyn@thebrokerage360.com
2012 Elvenden Way, Roseville, CA, 95661, United States






