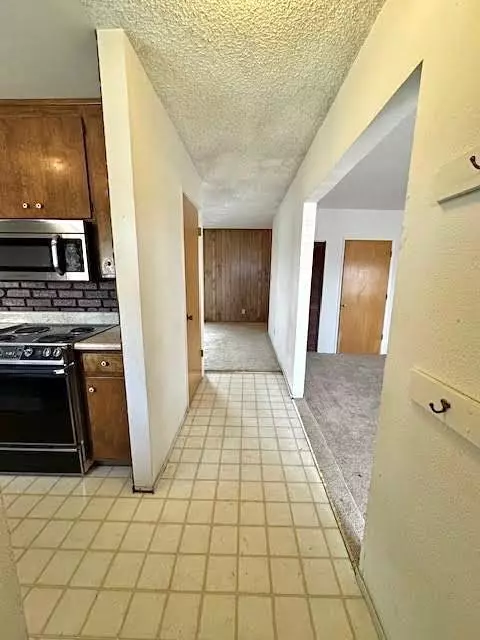$352,000
$349,900
0.6%For more information regarding the value of a property, please contact us for a free consultation.
4 Beds
3 Baths
1,934 SqFt
SOLD DATE : 10/24/2024
Key Details
Sold Price $352,000
Property Type Single Family Home
Sub Type Single Family Residence
Listing Status Sold
Purchase Type For Sale
Square Footage 1,934 sqft
Price per Sqft $182
MLS Listing ID 224062332
Sold Date 10/24/24
Bedrooms 4
Full Baths 3
HOA Y/N No
Originating Board MLS Metrolist
Year Built 1972
Lot Size 7,710 Sqft
Acres 0.177
Property Description
Welcome to 535 East Ave, Livingston. Situated on a spacious lot, this charming property features a traditional design with classic appeal and offers a cozy and inviting atmosphere in a desirable neighborhood. As you step inside, you are greeted by a warm and welcoming living space that exudes character and potential. The layout includes 4 bedrooms, 3 bathrooms, a kitchen,and a living room. The interior showcases original features that add to the home's historical charm. The kitchen is functional and awaits your personal touch to bring it to life. The bedrooms provide comfortable retreats at the end of the day, and the bathrooms retain their vintage allure. The combined interior and exterior of this property boasts a total 7,666 sq ft lot. The backyard offers ample space for outdoor activities and gardening. Additionally, the garage has been converted into a super family room, providing extra living space for gatherings and relaxation. This versatile room features a cozy pellet stove, creating a warm and inviting atmosphere all to enjoy.While this home has not been updated, it presents an excellent opportunity for those looking to customize a residence to their taste and preferences. With some renovation and modernization, this property can be a delightful haven.
Location
State CA
County Merced
Area 20419
Direction 99-Campbell-East Avenue
Rooms
Living Room Other
Dining Room Dining/Living Combo
Kitchen Pantry Cabinet
Interior
Heating Pellet Stove
Cooling Central
Flooring Laminate
Fireplaces Number 1
Fireplaces Type Pellet Stove
Appliance Built-In Electric Oven, Dishwasher
Laundry Hookups Only
Exterior
Parking Features No Garage, Converted Garage
Utilities Available Public, Internet Available
Roof Type Composition
Private Pool No
Building
Lot Description Shape Irregular
Story 1
Foundation Concrete
Sewer Public Sewer
Water Public
Schools
Elementary Schools Merced City
Middle Schools Merced City
High Schools Merced Union High
School District Merced
Others
Senior Community No
Tax ID 024-060-011-000
Special Listing Condition Offer As Is
Read Less Info
Want to know what your home might be worth? Contact us for a FREE valuation!

Our team is ready to help you sell your home for the highest possible price ASAP

Bought with EXIT Realty Consultants
bobandrobyn@thebrokerage360.com
2012 Elvenden Way, Roseville, CA, 95661, United States






