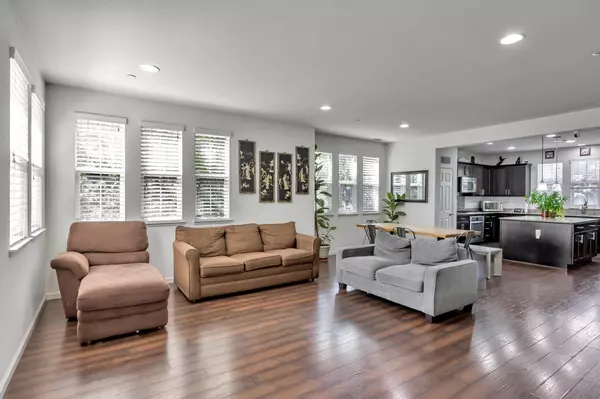$898,000
$898,000
For more information regarding the value of a property, please contact us for a free consultation.
4 Beds
4 Baths
1,982 SqFt
SOLD DATE : 10/23/2024
Key Details
Sold Price $898,000
Property Type Townhouse
Sub Type Townhouse
Listing Status Sold
Purchase Type For Sale
Square Footage 1,982 sqft
Price per Sqft $453
MLS Listing ID 224079584
Sold Date 10/23/24
Bedrooms 4
Full Baths 3
HOA Fees $235/mo
HOA Y/N Yes
Originating Board MLS Metrolist
Year Built 2014
Lot Size 5,692 Sqft
Acres 0.1307
Property Description
Motivated seller. Incredible Location! This wonderful end unit home was built in 2014 with 1982 square foot living spaces and 5,692 square foot lot. Offers 4 bedrooms, 3.5 bath, 1 bedroom on the first level and a full bathroom. 3 bedrooms and 2.5 bathrooms are located on the third floor, and dual zone A/C. This home boasts beautiful hardwood flooring throughout with a separate formal dining room that provides an elegant space for entertaining. The kitchen features an attractive island that is ideal for large gatherings with a casual dining space available with an eat-in kitchen for maximum convenience. Open concept on the 2nd floor with laminate wood floors, granite counters, kitchen island, stainless steel appliances and a half bath. Three more bedrooms and two bathrooms are located on the third floor. Attached two-car garage and ample street parking available. Low HOA. Newly installed Water Pump Electric Heater. CCTV for the entire house. Extra charging plug for electric car. This property is situated in the highly desirable neighborhood of Hayward, the Cannery Park community, offers an excellent commute to the North, South, East Bay, and Peninsula, with proximity to BART, downtown Hayward, and easy access to I-880 and the San Mateo Bridge.
Location
State CA
County Alameda
Area Hayward
Direction From San Jose take 880 North, exit Winton Ave and take a right, left Myrtle St. go straight and it's in between buildings 1121 and 1155
Rooms
Master Bedroom Walk-In Closet
Living Room Other
Dining Room Breakfast Nook, Dining/Family Combo
Kitchen Granite Counter, Island, Kitchen/Family Combo
Interior
Heating Central
Cooling Ceiling Fan(s), Central
Flooring Laminate, Tile, Wood
Equipment Audio/Video Prewired
Appliance Dishwasher, Microwave, Free Standing Electric Oven, Free Standing Electric Range
Laundry Inside Room
Exterior
Parking Features Attached
Garage Spaces 2.0
Utilities Available Public
Amenities Available Playground
Roof Type Tile
Porch Front Porch
Private Pool No
Building
Lot Description Low Maintenance
Story 3
Foundation Slab
Sewer Public Sewer
Water Public
Architectural Style Other
Level or Stories ThreeOrMore
Schools
Elementary Schools Hayward Unified
Middle Schools Hayward Unified
High Schools Hayward Unified
School District Alameda
Others
HOA Fee Include MaintenanceExterior, MaintenanceGrounds
Senior Community No
Tax ID 431-118-145
Special Listing Condition None
Read Less Info
Want to know what your home might be worth? Contact us for a FREE valuation!

Our team is ready to help you sell your home for the highest possible price ASAP

Bought with KW Advisors
bobandrobyn@thebrokerage360.com
2012 Elvenden Way, Roseville, CA, 95661, United States






