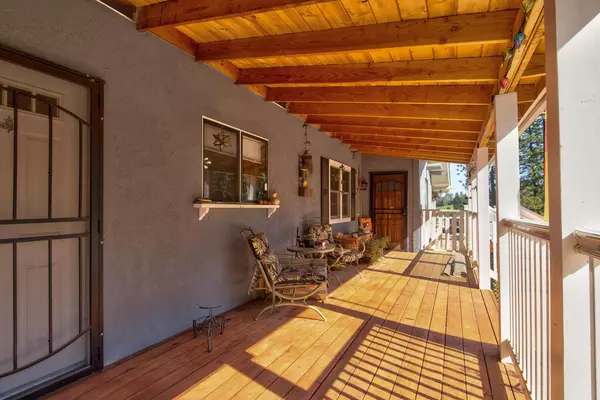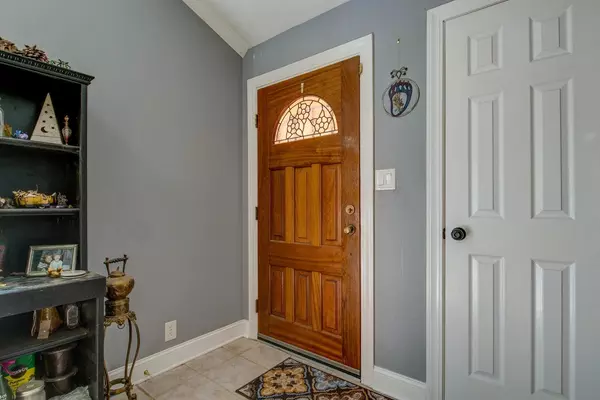$619,000
$619,000
For more information regarding the value of a property, please contact us for a free consultation.
3 Beds
2 Baths
2,960 SqFt
SOLD DATE : 10/23/2024
Key Details
Sold Price $619,000
Property Type Single Family Home
Sub Type Single Family Residence
Listing Status Sold
Purchase Type For Sale
Square Footage 2,960 sqft
Price per Sqft $209
MLS Listing ID 224079071
Sold Date 10/23/24
Bedrooms 3
Full Baths 2
HOA Y/N No
Originating Board MLS Metrolist
Year Built 1976
Lot Size 18.200 Acres
Acres 18.2
Property Description
Charming ranch-style home with scenic views and year-round ponds. Experience the tranquility and beauty of this private home situated on over 18 acres, bordered by BLM land. This serene property features two year-round ponds and a partially paved driveway leading to your peaceful haven. The home boasts a spacious kitchen with tile floors, oak cabinets, newer appliances, double oven, wine cooler, dishwasher, and all kitchen appliances included. Enjoy vaulted 10-foot ceilings and a wood-burning stove in the living area. Complemented by tinted windows throughout most of the home, thus ensuring energy efficiency and natural light. The primary bedroom features an en suite with a jetted tub and a walk-in shower, offering a luxurious space to unwind. Relax on the beautiful decks or soak in the hot tub while taking in the scenic views. The property includes a good producing well, newer water heater, 2.5 car garage, and RV parking areas with concrete pad. The large downstairs area and attractive built-in shelving provide ample storage and versatile living spaces. The outside water tank is only 5 years old, ensuring reliable water storage. There is room to build another home on the property. Modern comforts and natural beauty. Make this your dream retreat today!
Location
State CA
County El Dorado
Area 12704
Direction E-16/Mount Aukum Rd to Omo Ranch Rd. Or E16/Mount Aukum Rd to Fairplay Rd to Omo Ranch Rd.
Rooms
Master Bathroom Shower Stall(s), Soaking Tub, Jetted Tub, Quartz, Window
Master Bedroom Closet, Walk-In Closet, Outside Access
Living Room Deck Attached, Great Room, View
Dining Room Space in Kitchen
Kitchen Breakfast Area, Pantry Closet, Island, Tile Counter
Interior
Heating Central, Wood Stove
Cooling Ceiling Fan(s), Central
Flooring Carpet, Tile
Fireplaces Number 1
Fireplaces Type Living Room, Wood Stove
Window Features Dual Pane Full
Appliance Built-In Gas Oven, Built-In Gas Range, Built-In Refrigerator, Dishwasher, Disposal, Double Oven, Wine Refrigerator
Laundry Cabinets, Inside Room
Exterior
Parking Features RV Access, RV Possible, Garage Facing Front
Garage Spaces 2.0
Utilities Available Propane Tank Leased, Dish Antenna, Electric, Internet Available
View Forest, Hills
Roof Type Shingle,Composition
Topography Snow Line Below,Lot Grade Varies,Trees Few
Porch Front Porch, Covered Deck, Wrap Around Porch
Private Pool No
Building
Lot Description Pond Year Round, Private, Secluded, Shape Irregular, Landscape Front, Low Maintenance
Story 2
Foundation ConcretePerimeter, Raised
Sewer Septic System
Water Well
Schools
Elementary Schools Pioneer Union
Middle Schools Pioneer Union School
High Schools El Dorado Union High
School District El Dorado
Others
Senior Community No
Tax ID 095-250-040-000
Special Listing Condition None
Read Less Info
Want to know what your home might be worth? Contact us for a FREE valuation!

Our team is ready to help you sell your home for the highest possible price ASAP

Bought with RE/MAX Gold Folsom
bobandrobyn@thebrokerage360.com
2012 Elvenden Way, Roseville, CA, 95661, United States






