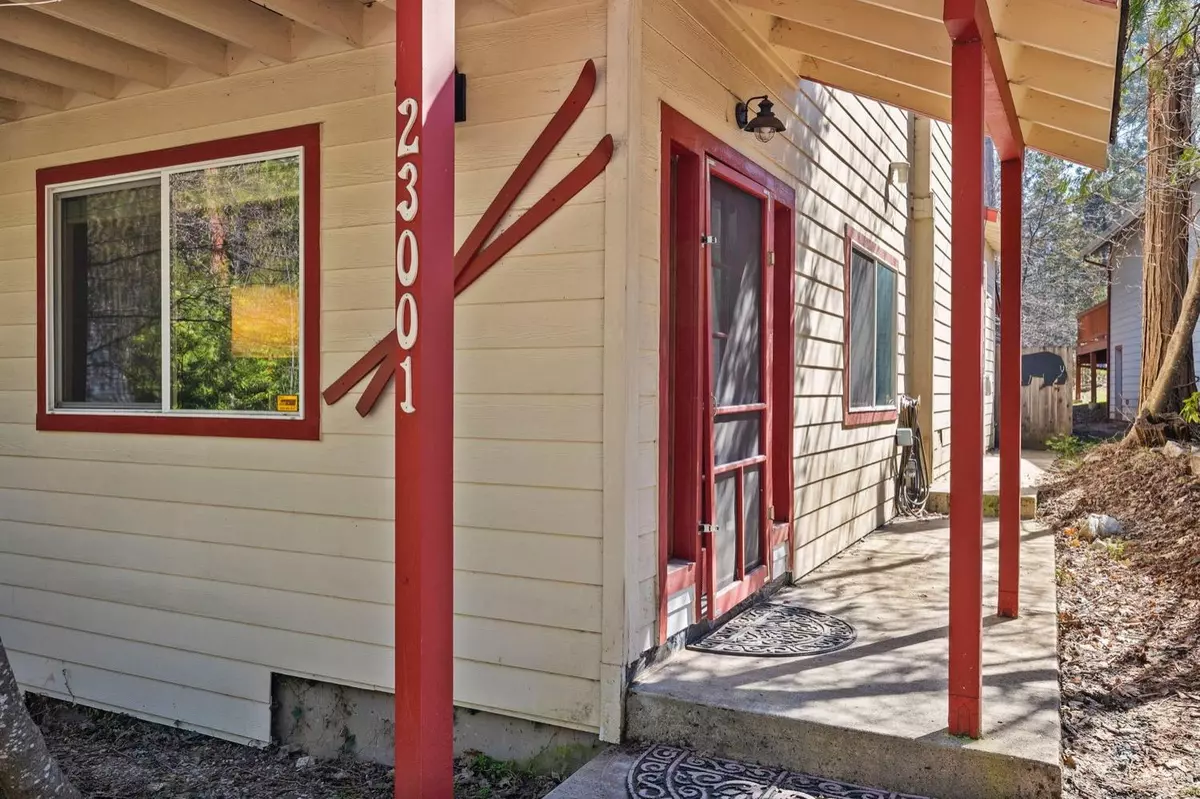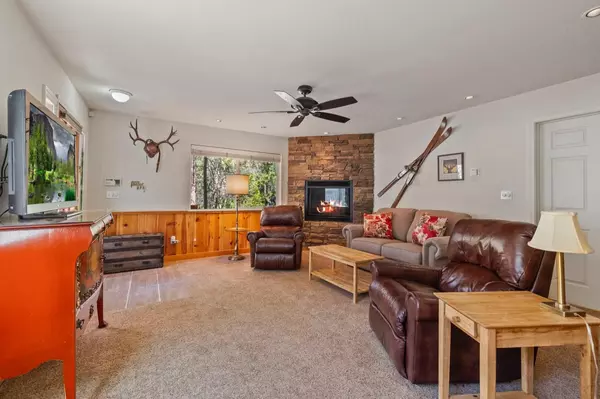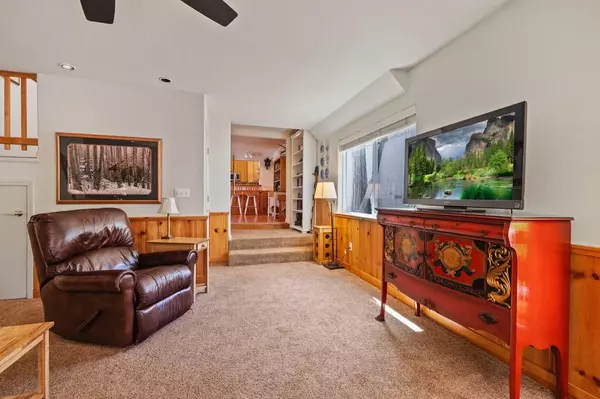$532,000
$525,000
1.3%For more information regarding the value of a property, please contact us for a free consultation.
3 Beds
2 Baths
1,628 SqFt
SOLD DATE : 10/23/2024
Key Details
Sold Price $532,000
Property Type Single Family Home
Sub Type Single Family Residence
Listing Status Sold
Purchase Type For Sale
Square Footage 1,628 sqft
Price per Sqft $326
MLS Listing ID 224054690
Sold Date 10/23/24
Bedrooms 3
Full Baths 1
HOA Y/N No
Originating Board MLS Metrolist
Year Built 1956
Lot Size 3,485 Sqft
Acres 0.08
Property Description
LOCATION! LOCATION! LOCATION! Welcome to your dream home in the heart of Twain Harte. This charming 3-bedroom, 1.5-bath property is located within a short distance to local restaurants and shops in Twain Harte. Entertain family and friends on the spacious deck. Includes a hobby shed and barbecue gazebo. Gorgeous Dogwood trees surrounding property. ACTIVE TWAIN HARTE LAKE MEMBERSHIP. This residence was completely remodeled inside and out in 2010. Whether you're looking to escape to the mountains or invest in a short-term rental, this property is turn key ready! Only a short 30 minute drive to Pinecrest and Dodge Ridge. Live where you play, Love where you live!
Location
State CA
County Tuolumne
Area 22049
Direction Traveling east on Highway 108 take Twain Harte Dr. to the left and veer left onto Joaquin Gully Rd. Turn on Fuller Dr. and house will be on your left.
Rooms
Living Room Skylight(s), Open Beam Ceiling
Dining Room Dining Bar, Space in Kitchen
Kitchen Island, Stone Counter
Interior
Heating Propane Stove, Fireplace(s)
Cooling Ceiling Fan(s)
Flooring Carpet, Tile, Wood
Window Features Dual Pane Full
Appliance Free Standing Gas Oven, Free Standing Gas Range, Free Standing Refrigerator, Dishwasher, Disposal, Microwave, Plumbed For Ice Maker, Electric Water Heater
Laundry Laundry Closet, Dryer Included, Washer Included
Exterior
Parking Features Garage Facing Front, Uncovered Parking Space
Fence Back Yard, Wood
Utilities Available Cable Available, Cable Connected, Propane Tank Leased, Public, Electric, Internet Available, Natural Gas Available
Roof Type Composition
Topography Level
Street Surface Asphalt
Porch Back Porch
Private Pool No
Building
Lot Description Lake Access
Story 2
Foundation ConcretePerimeter
Sewer Public Sewer
Water Water District
Level or Stories Two
Schools
Elementary Schools Twainharte/Long Barn
Middle Schools Twainharte/Long Barn
High Schools Summerville Union
School District Tuolumne
Others
Senior Community No
Tax ID 049-121-025
Special Listing Condition None
Pets Allowed Yes, Cats OK, Dogs OK
Read Less Info
Want to know what your home might be worth? Contact us for a FREE valuation!

Our team is ready to help you sell your home for the highest possible price ASAP

Bought with eXp Realty of California Inc.

bobandrobyn@thebrokerage360.com
2012 Elvenden Way, Roseville, CA, 95661, United States






