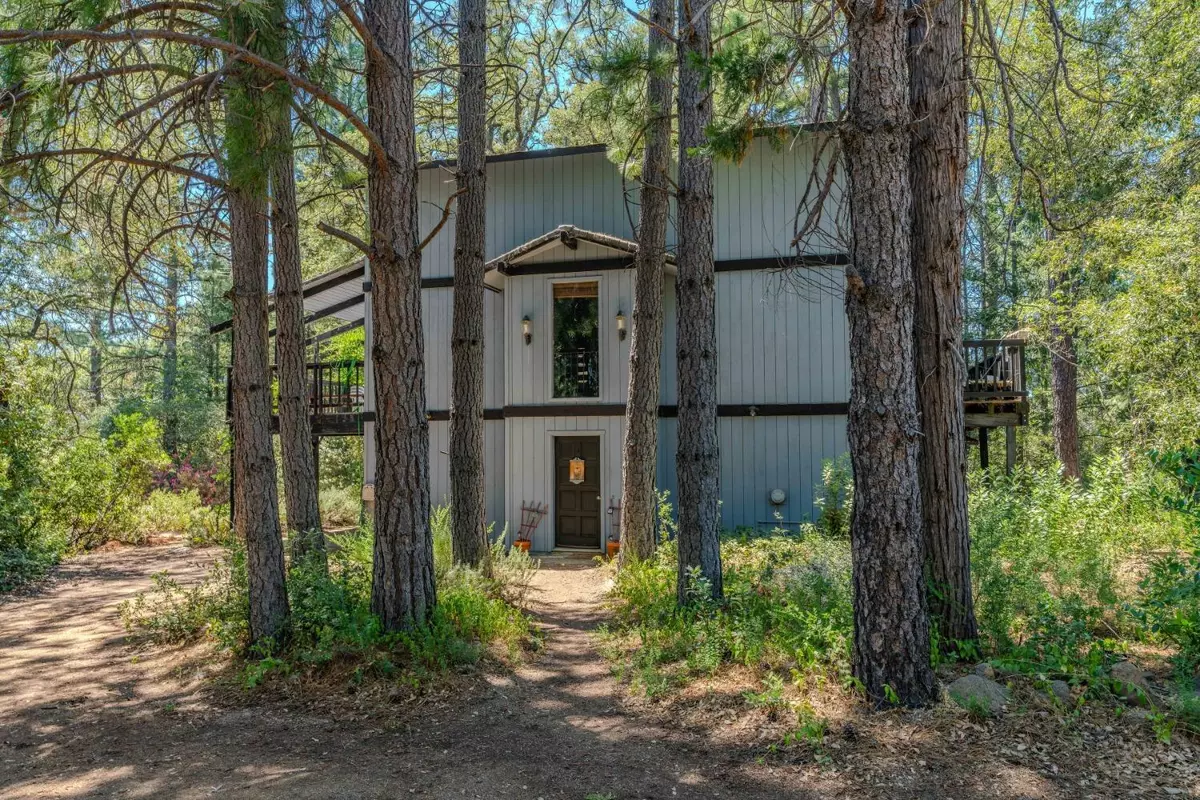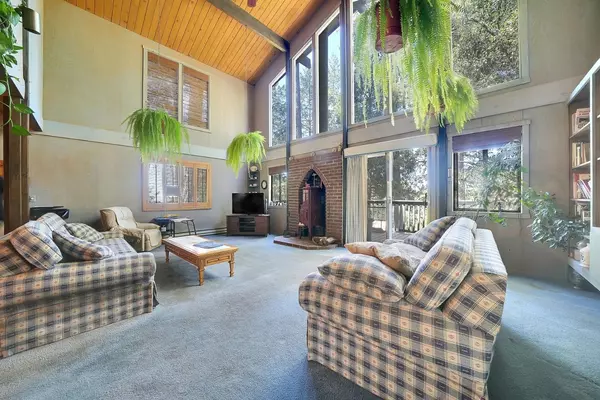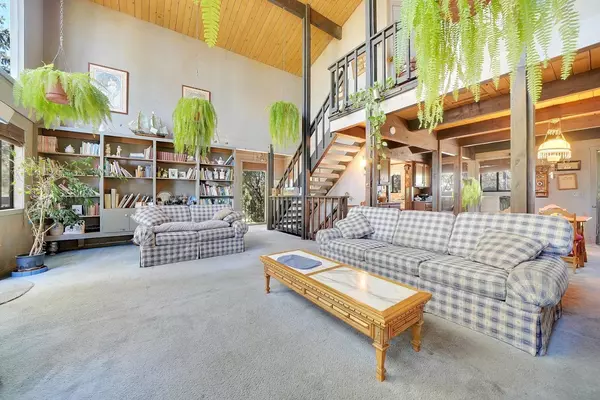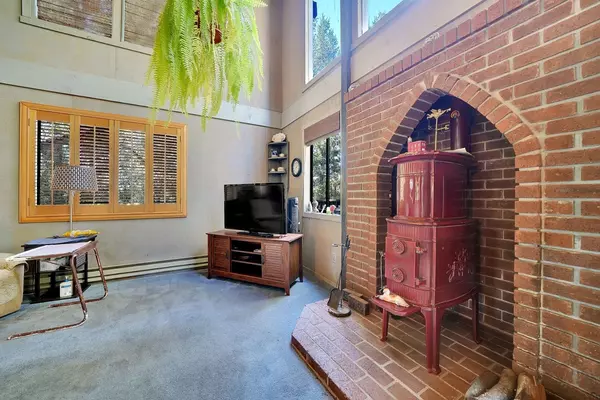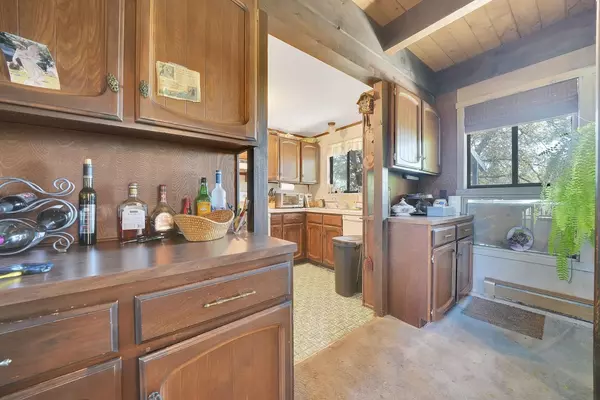$375,000
$399,000
6.0%For more information regarding the value of a property, please contact us for a free consultation.
3 Beds
2 Baths
2,040 SqFt
SOLD DATE : 10/21/2024
Key Details
Sold Price $375,000
Property Type Single Family Home
Sub Type Single Family Residence
Listing Status Sold
Purchase Type For Sale
Square Footage 2,040 sqft
Price per Sqft $183
MLS Listing ID 224079893
Sold Date 10/21/24
Bedrooms 3
Full Baths 2
HOA Y/N No
Originating Board MLS Metrolist
Year Built 1972
Lot Size 5.000 Acres
Acres 5.0
Property Description
Enchanted private mountain retreat on 5 mostly level acres with a huge pool (37,000gal). Pool is located down a branch covered walkway just a few steps from the house. There is a small shop and a pole barn. Views everywhere from local hills/mountains to Sacramento city lights. Would be great horse property and, with a 3+ acre area of sloped east facing land for grapes. Dramatic 20 ft. open beamed ceiling with a brick enclosed Lange wood stove for those cozy evenings. 14ft windows make for a bright family room. Built in bookcase and hanging ferns that are 25+ yrs old make the family room a great gathering place. All rooms are good sized with a small, efficient kitchen. The well was 75gpm, when drilled, with the original 5hp pump. A 3yr new 3hp pump brings the gpm down but it has been run for 24 hrs straight with no drop off in productivity. Great views from the pool area which, with a little clearing could be even better. Plenty of room to add a garage or anything you want. A massive 400+yr oak greets you as you enter. So much potential to bring this beauty back to an amazing home.
Location
State CA
County Amador
Area 22013
Direction 8.5 miles up from Sutter Creek. 3 miles below Charleston Rd. Look for tall wood fence and a huge oak tree with multiple addresses on it across from a bank of mailboxes. Go between them all the way to the top of driveway (it goes almost 3/4 mile and rises in elevation over 450 ft) Don't turn off on any of the driveways until you reach the top.
Rooms
Family Room Cathedral/Vaulted, Great Room, View, Open Beam Ceiling
Master Bedroom Closet
Living Room Cathedral/Vaulted, Deck Attached, View, Open Beam Ceiling
Dining Room Dining/Family Combo
Kitchen Other Counter
Interior
Heating Baseboard, Electric, Wood Stove
Cooling Ceiling Fan(s), Evaporative Cooler
Flooring Carpet, Laminate, Vinyl
Fireplaces Number 1
Fireplaces Type Brick, Family Room, Wood Burning, Free Standing, See Remarks
Appliance Free Standing Refrigerator, Dishwasher, Disposal, Electric Cook Top, Electric Water Heater, Free Standing Electric Oven, Free Standing Electric Range
Laundry Chute, Dryer Included, Electric, Ground Floor, Washer Included, Inside Area
Exterior
Parking Features No Garage
Carport Spaces 1
Pool Built-In, Pool Sweep, Gunite Construction, See Remarks
Utilities Available Propane Tank Leased, DSL Available, Solar, Electric, Internet Available
View City Lights, Forest, Hills
Roof Type Tile
Topography Level,Lot Sloped,Ridge,Trees Many
Street Surface Chip And Seal
Porch Covered Deck, Uncovered Deck
Private Pool Yes
Building
Lot Description Secluded
Story 3
Foundation Slab
Sewer Septic System
Water Well, Private, See Remarks
Architectural Style Contemporary
Level or Stories ThreeOrMore
Schools
Elementary Schools Amador Unified
Middle Schools Amador Unified
High Schools Amador Unified
School District Amador
Others
Senior Community No
Tax ID 030-020-063-000
Special Listing Condition Offer As Is, None
Pets Allowed Yes
Read Less Info
Want to know what your home might be worth? Contact us for a FREE valuation!

Our team is ready to help you sell your home for the highest possible price ASAP

Bought with r Homes Group
bobandrobyn@thebrokerage360.com
2012 Elvenden Way, Roseville, CA, 95661, United States

