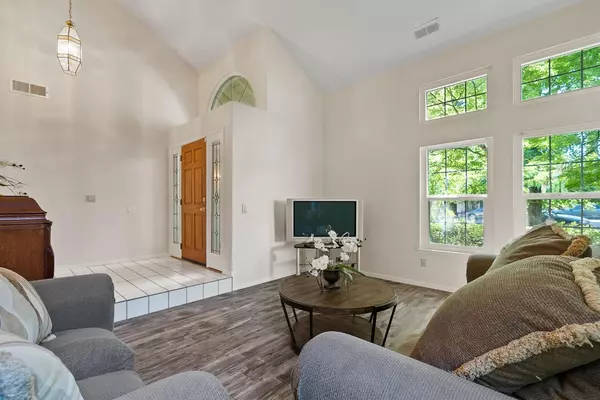$745,000
$750,000
0.7%For more information regarding the value of a property, please contact us for a free consultation.
4 Beds
3 Baths
2,456 SqFt
SOLD DATE : 10/21/2024
Key Details
Sold Price $745,000
Property Type Single Family Home
Sub Type Single Family Residence
Listing Status Sold
Purchase Type For Sale
Square Footage 2,456 sqft
Price per Sqft $303
Subdivision Lexington Hills
MLS Listing ID 224062066
Sold Date 10/21/24
Bedrooms 4
Full Baths 3
HOA Y/N No
Originating Board MLS Metrolist
Year Built 1989
Lot Size 8,651 Sqft
Acres 0.1986
Property Description
Located in one of Folsom's desirable neighborhoods of Lexington Hills! This 4 bed, 3 bath home has a great tri-level plan and comes complete with sparkling pool! Walk into the formal living & dining area with vaulted ceilings. The main level has a bright kitchen with newer Kitchen-Aid appliances, sleek Kohler fixtures and lots of counter space! Enjoy your coffee in the breakfast nook that overlooks the backyard. The expansive living room has a great fireplace with efficient gas insert. All the bedrooms are a good size and have great closet space. The Primary Suite is grand with an ensuite bath including soaking tub, dual sinks and shower stall. There is a full bedroom & bath downstairs. We have recently freshened up! Added new luxury vinyl flooring, interior paint and downstairs bedroom carpet. Windows are approximately 3 years old. The backyard is private and has room for a BBQ area, kid's play station and enjoy the cool pool! Conveniently located near parks, shopping, schools and local eateries. Minutes from the Palladio! This community is family friendly and fun. NO HOA!! Priced just right!
Location
State CA
County Sacramento
Area 10630
Direction S. Lexington Drive to Silberhorne Drive
Rooms
Family Room Cathedral/Vaulted
Master Bathroom Shower Stall(s), Double Sinks, Soaking Tub, Window
Master Bedroom Closet, Sitting Area
Living Room Cathedral/Vaulted, Great Room
Dining Room Formal Area
Kitchen Breakfast Area, Island, Tile Counter
Interior
Heating Central, Fireplace Insert
Cooling Ceiling Fan(s), Central, Whole House Fan
Flooring Carpet, Tile, Vinyl
Fireplaces Number 1
Fireplaces Type Insert, Living Room, See Remarks
Window Features Dual Pane Full
Appliance Dishwasher, Disposal, Microwave
Laundry Cabinets, Inside Area
Exterior
Parking Features Attached, Garage Facing Front
Garage Spaces 3.0
Pool Built-In
Utilities Available Public
Roof Type Tile
Private Pool Yes
Building
Lot Description Curb(s)/Gutter(s), Shape Regular, Street Lights, Landscape Misc, Low Maintenance
Story 3
Foundation Raised
Sewer In & Connected
Water Public
Architectural Style Contemporary
Level or Stories MultiSplit
Schools
Elementary Schools Folsom-Cordova
Middle Schools Folsom-Cordova
High Schools Folsom-Cordova
School District Sacramento
Others
Senior Community No
Tax ID 072-0710-042-0000
Special Listing Condition None
Read Less Info
Want to know what your home might be worth? Contact us for a FREE valuation!

Our team is ready to help you sell your home for the highest possible price ASAP

Bought with Folsom Lake Realty

bobandrobyn@thebrokerage360.com
2012 Elvenden Way, Roseville, CA, 95661, United States






