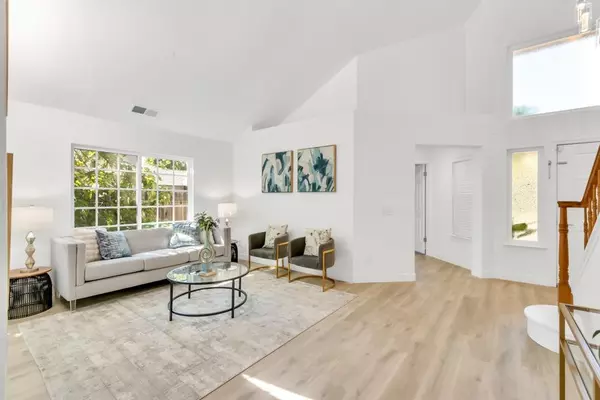$799,000
$799,000
For more information regarding the value of a property, please contact us for a free consultation.
4 Beds
3 Baths
2,451 SqFt
SOLD DATE : 10/16/2024
Key Details
Sold Price $799,000
Property Type Single Family Home
Sub Type Single Family Residence
Listing Status Sold
Purchase Type For Sale
Square Footage 2,451 sqft
Price per Sqft $325
Subdivision Willow Creek Estates South
MLS Listing ID 224093853
Sold Date 10/16/24
Bedrooms 4
Full Baths 3
HOA Y/N No
Originating Board MLS Metrolist
Year Built 1989
Lot Size 8,250 Sqft
Acres 0.1894
Property Description
Welcome to 332 Silberhorn Dr in the prestigious Lexington Hills neighborhood of Folsom, CA. This beautifully upgraded home features 4 spacious bedrooms, including a convenient downstairs bedroom for guests or multi-generational living, and 3 full bathrooms. Step inside to discover elegant SPC flooring throughout and abundant natural light from new windows. The kitchen delights with new quartz countertops, a modern kitchen island, and upgraded lighting. The charming sunroom offers a serene space for relaxation or indoor gardening. The extra-large master bedroom includes a luxurious soaking tub, while vaulted ceilings and freshly painted interiors enhance the home's elegance. Enjoy the cozy fireplace in the family room and the pool-size backyard, ideal for entertaining. Nature lovers will appreciate nearby walking trails and proximity to Folsom Lake for recreational activities. Families benefit from top-rated schools, with Oak Chan Elementary just a seven-minute walk away. There are no HOA fees or Mello-Roos, and the Folsom Palladio Shopping Center is a short drive away. Convenient access HWY 50 ensures easy commutes to Sacramento, San Francisco, & Lake Tahoe. The home also features a new retaining wall and various fruit trees. Don't miss the chance to make this home yours!
Location
State CA
County Sacramento
Area 10630
Direction Exit HWY 50 North to E Bidwell St, right on Broadstone Pkwy, left on Scholar way , right on Silberhorn Dr
Rooms
Master Bathroom Shower Stall(s), Double Sinks, Tub
Master Bedroom Walk-In Closet
Living Room Cathedral/Vaulted, Great Room
Dining Room Formal Area
Kitchen Quartz Counter, Island, Kitchen/Family Combo
Interior
Heating Central, MultiZone
Cooling Ceiling Fan(s), Central, MultiZone
Flooring Vinyl
Fireplaces Number 1
Fireplaces Type Family Room, Gas Piped
Laundry Cabinets, Inside Room
Exterior
Parking Features Attached, RV Possible, Garage Facing Front
Garage Spaces 3.0
Fence Back Yard
Utilities Available Public
Roof Type Tile
Private Pool No
Building
Lot Description Auto Sprinkler F&R
Story 2
Foundation Slab
Sewer In & Connected
Water Public
Level or Stories Two
Schools
Elementary Schools Folsom-Cordova
Middle Schools Folsom-Cordova
High Schools Folsom-Cordova
School District Sacramento
Others
Senior Community No
Tax ID 071-0910-047-0000
Special Listing Condition None
Pets Allowed Yes
Read Less Info
Want to know what your home might be worth? Contact us for a FREE valuation!

Our team is ready to help you sell your home for the highest possible price ASAP

Bought with Realty One Group Complete

bobandrobyn@thebrokerage360.com
2012 Elvenden Way, Roseville, CA, 95661, United States






