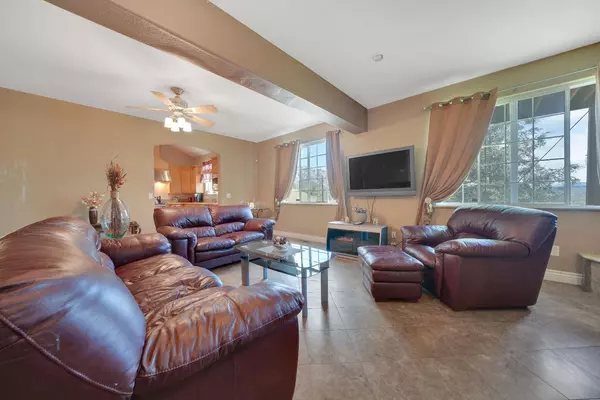$450,000
$455,000
1.1%For more information regarding the value of a property, please contact us for a free consultation.
4 Beds
5 Baths
2,244 SqFt
SOLD DATE : 10/10/2024
Key Details
Sold Price $450,000
Property Type Single Family Home
Sub Type Single Family Residence
Listing Status Sold
Purchase Type For Sale
Square Footage 2,244 sqft
Price per Sqft $200
MLS Listing ID 224040643
Sold Date 10/10/24
Bedrooms 4
Full Baths 3
HOA Fees $24/mo
HOA Y/N Yes
Originating Board MLS Metrolist
Year Built 2006
Lot Size 8,712 Sqft
Acres 0.2
Property Description
Great Location, A short distance to Kiva Marina at Lake Tulloch, 5min away from the Golf Course and Restaurant at Copper Valley, and shopping at the Town Square. The marina offers a boat launch, day use boat slips, lake side picnic areas, swimming area and more. Copper Valley Golf course is one of the best courses around and has a great restaurant, Verona 18. The Main level of this home has a huge great/living room, half bath, kitchen with stainless apps, granite slab counters and trim throughout, double stainless sink and lots of built in cabinets. Outside access on both levels via decks and patios, leads out to Views of Lake Tulloch and areas to entertain with friends and family. The Upstairs level has 4 bedrooms, 3 full baths, living area and Master Suite with private balcony overlooking the Lake. There is an attached 2 car garage plus plenty of room for parking in the driveway. Copperopolis is a growing community with many amenities. Local Grocery Store, Hardware, Bank, Dentist, Medical Clinic, Post Office, Several Restaurants and much more. Located on the Highway 4 Corridor just a short drive to Murphy's and a little further to Bear Valley Ski Resort. *This home is being Sold As-Is, Where-Is and is listed below Market Value. ASK FOR REPORTS*
Location
State CA
County Calaveras
Area 22036
Direction HIGHWAY 4 TO LITTLE JOHN RD TO KIVA DR
Rooms
Master Bathroom Granite, Multiple Shower Heads
Master Bedroom Balcony, Walk-In Closet, Outside Access
Living Room Great Room
Dining Room Space in Kitchen
Kitchen Slab Counter, Stone Counter
Interior
Heating Central, Fireplace(s)
Cooling Ceiling Fan(s), Central
Flooring Carpet, Laminate, Tile, Wood
Fireplaces Number 1
Fireplaces Type Living Room
Laundry Inside Room
Exterior
Parking Features Garage Facing Front
Garage Spaces 2.0
Utilities Available Other
Amenities Available Clubhouse, Game Court Exterior, Trails, Gym, Park
View Hills, Lake
Roof Type Shingle,Composition
Private Pool No
Building
Lot Description Other, Low Maintenance
Story 2
Foundation ConcretePerimeter, Raised
Sewer In & Connected, Public Sewer
Water Public
Level or Stories Two
Schools
Elementary Schools Mark Twain Union
Middle Schools Mark Twain Union
High Schools Brett Harte Union
School District Calaveras
Others
HOA Fee Include Other
Senior Community No
Tax ID 065-027-005
Special Listing Condition Successor Trustee Sale
Pets Allowed Yes
Read Less Info
Want to know what your home might be worth? Contact us for a FREE valuation!

Our team is ready to help you sell your home for the highest possible price ASAP

Bought with RE/MAX Gold - Murphys

bobandrobyn@thebrokerage360.com
2012 Elvenden Way, Roseville, CA, 95661, United States






