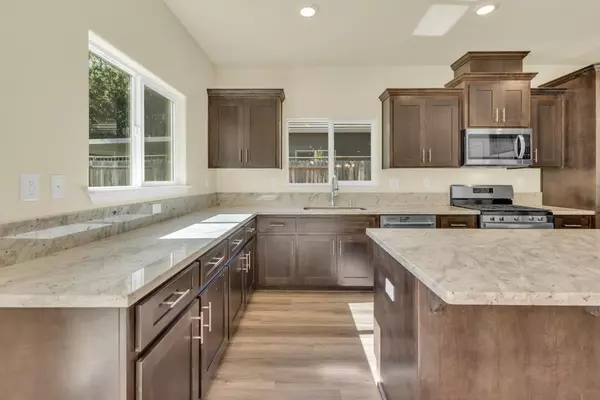$543,000
$543,000
For more information regarding the value of a property, please contact us for a free consultation.
3 Beds
2 Baths
1,970 SqFt
SOLD DATE : 10/10/2024
Key Details
Sold Price $543,000
Property Type Single Family Home
Sub Type Single Family Residence
Listing Status Sold
Purchase Type For Sale
Square Footage 1,970 sqft
Price per Sqft $275
MLS Listing ID 224071599
Sold Date 10/10/24
Bedrooms 3
Full Baths 2
HOA Y/N No
Originating Board MLS Metrolist
Year Built 2022
Lot Size 8,276 Sqft
Acres 0.19
Property Description
Discover this exclusive one-owner home in The Castle Oaks Golf Community, with no HOA. The solar system is owned. The interior boasts vinyl plank flooring, granite kitchen countertops, and stainless steel appliances, all complemented by plentiful natural light. The master suite features direct backyard access, presenting a low-maintenance, customizable outdoor space. Enjoy the convenience of a golf cart-friendly community just a short ride to your next round of golf or meet for lunch.
Location
State CA
County Amador
Area 22001
Direction Hwy 104 to Castle Oaks Dr. Left on Fairway. Rt on Avalon. Address is not correct in google maps. It takes you a block down to house on the corner. My listing is right across from Montecito Ct.
Rooms
Master Bathroom Shower Stall(s), Tile, Tub, Walk-In Closet
Living Room View
Dining Room Dining Bar, Space in Kitchen
Kitchen Granite Counter, Island
Interior
Heating Central
Cooling Ceiling Fan(s), Central
Flooring Carpet, Vinyl
Appliance Free Standing Gas Range, Dishwasher, Microwave, Tankless Water Heater
Laundry Inside Room
Exterior
Parking Features Attached, Garage Door Opener
Garage Spaces 2.0
Fence Metal, Fenced, Wood, Full
Utilities Available Public, Solar, Underground Utilities
View Golf Course, Woods
Roof Type Tile
Private Pool No
Building
Lot Description Auto Sprinkler F&R, Landscape Front
Story 1
Foundation Concrete, Slab
Sewer In & Connected
Water Water District, Public
Architectural Style Contemporary
Schools
Elementary Schools Amador Unified
Middle Schools Amador Unified
High Schools Amador Unified
School District Amador
Others
Senior Community No
Tax ID 005-540-045-000
Special Listing Condition None
Read Less Info
Want to know what your home might be worth? Contact us for a FREE valuation!

Our team is ready to help you sell your home for the highest possible price ASAP

Bought with Pamela Hart Real Estate
bobandrobyn@thebrokerage360.com
2012 Elvenden Way, Roseville, CA, 95661, United States






