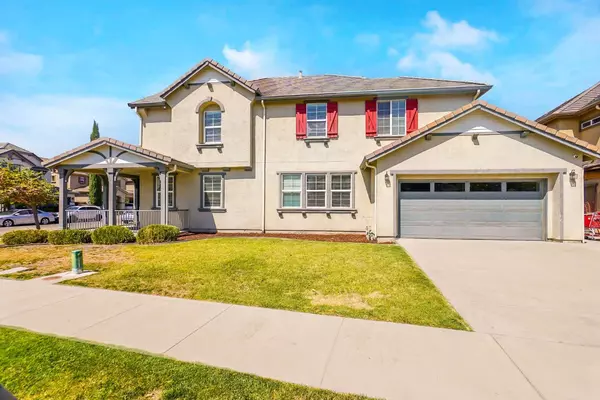$690,000
$699,000
1.3%For more information regarding the value of a property, please contact us for a free consultation.
4 Beds
3 Baths
2,591 SqFt
SOLD DATE : 10/04/2024
Key Details
Sold Price $690,000
Property Type Single Family Home
Sub Type Single Family Residence
Listing Status Sold
Purchase Type For Sale
Square Footage 2,591 sqft
Price per Sqft $266
MLS Listing ID 224088250
Sold Date 10/04/24
Bedrooms 4
Full Baths 3
HOA Y/N No
Originating Board MLS Metrolist
Year Built 2006
Lot Size 4,643 Sqft
Acres 0.1066
Property Description
Spacious, Light & Airy, Desirable Single Family Mossdale Landing Home. Built in 2006, Corner Home, 4 Bedrooms,3 Bathrooms, Separate Living, Famiy Rm, Loft and Wrap around Porch in front.Great Floor Plan. The entry leads to Living Rm with Laminate Floors. Full Bedroom/Bathroom downstairs. Low Maintenance Backyard.Kitchen has granite counters, stainless appliances and tile flooring.
Location
State CA
County San Joaquin
Area 20507
Direction I5->Louise W->Golden Valley Pkwy(Left)->Town Center(Left)->McKee Blvd->Crescent Moon.
Rooms
Family Room Great Room
Master Bathroom Shower Stall(s), Double Sinks, Granite, Tile, Tub, Window
Master Bedroom Walk-In Closet
Living Room Other
Dining Room Breakfast Nook, Space in Kitchen
Kitchen Pantry Closet, Granite Counter, Island w/Sink
Interior
Heating Central
Cooling Ceiling Fan(s), Central
Flooring Carpet, Laminate, Tile
Appliance Free Standing Gas Range, Free Standing Refrigerator, Gas Water Heater, Dishwasher, Disposal, Microwave
Laundry Cabinets, Inside Room
Exterior
Parking Features Attached, Garage Door Opener, Garage Facing Side
Garage Spaces 2.0
Fence Back Yard, Fenced, Wood
Utilities Available Public
Roof Type Tile
Topography Level
Street Surface Paved
Porch Front Porch, Wrap Around Porch
Private Pool No
Building
Lot Description Corner, Curb(s)/Gutter(s), Shape Regular, Landscape Front
Story 2
Foundation Concrete
Sewer In & Connected
Water Public
Architectural Style Contemporary
Level or Stories Two
Schools
Elementary Schools Manteca Unified
Middle Schools Manteca Unified
High Schools Manteca Unified
School District San Joaquin
Others
Senior Community No
Tax ID 191-440-42
Special Listing Condition None
Read Less Info
Want to know what your home might be worth? Contact us for a FREE valuation!

Our team is ready to help you sell your home for the highest possible price ASAP

Bought with Green Capital Mortgage Corporation

bobandrobyn@thebrokerage360.com
2012 Elvenden Way, Roseville, CA, 95661, United States






