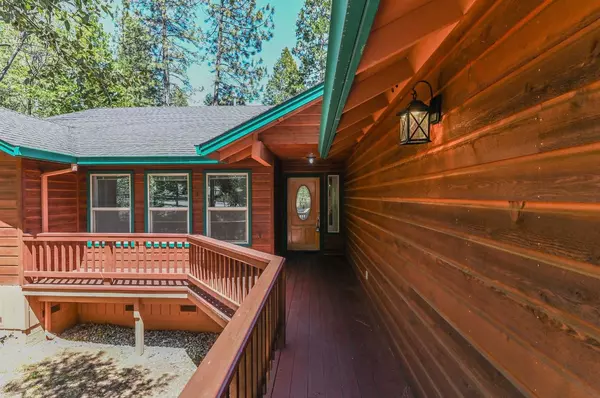$429,000
$429,000
For more information regarding the value of a property, please contact us for a free consultation.
3 Beds
2 Baths
1,709 SqFt
SOLD DATE : 10/03/2024
Key Details
Sold Price $429,000
Property Type Single Family Home
Sub Type Single Family Residence
Listing Status Sold
Purchase Type For Sale
Square Footage 1,709 sqft
Price per Sqft $251
MLS Listing ID 224048820
Sold Date 10/03/24
Bedrooms 3
Full Baths 2
HOA Y/N No
Originating Board MLS Metrolist
Year Built 1999
Lot Size 10,890 Sqft
Acres 0.25
Property Description
Value Priced Level Entry Mountain Charmer in a Cul-De-Sac! This all one level well maintained, one owner, custom designed home is approx. 1709 square feet is equipped with central propane heat, a separate propane heat stove, central AC and a newer Whole House Generator. There are 3 spacious bedrooms and 2 full baths. The great room/living room has skylights, a beautiful knotty pine cathedral ceiling, a custom floor to ceiling natural stone hearth and picture windows to take in the backdrop of the lofty Pine Trees and Stanislas Forest. The kitchen has granite countertops and loads of solid Oak Cabinets, and tile floors. The laundry room has a built in desk area and the 2 plus car garage comes with a sink, cabinets and shelves. Twain Harte is a very special place to vacation, or live. Located about 2.5 hours from the Bay Area in the heart of the West Sierras Mother Lode Gold Country, and just a short drive to Dodge Ridge Ski Resort. Twain Harte has a Post Office, Tennis and Pickle Ball Courts, Ice Cream and Mini Golf, a Community Park with a concert stage, the Golf Course with Disk Golf, and local Restaurants and Shops. Just minutes to Yosemite National Park, Pinecrest Lake Resort, New Melones Reservoir, Don Pedro Lake, Columbia Airport and State Park, Murphys Wine Country.
Location
State CA
County Tuolumne
Area 22049
Direction From Twain Harte Proper go under the arch and continue straight on Joaquin Gully and that become Middle Camp. First left onto Kit Karson. First left onto Fremont. About 3 home from the cul-de-sac on the left. Appointment Only please.
Rooms
Master Bedroom Walk-In Closet, Outside Access
Living Room Cathedral/Vaulted, Skylight(s), Deck Attached, View
Dining Room Space in Kitchen
Kitchen Granite Counter
Interior
Interior Features Cathedral Ceiling, Skylight(s), Storage Area(s)
Heating Propane, Central, Propane Stove
Cooling Central
Flooring Carpet, Tile
Window Features Dual Pane Full
Appliance Free Standing Gas Range, Dishwasher
Laundry Cabinets, Dryer Included, Washer Included, Inside Room
Exterior
Parking Features Garage Facing Front
Garage Spaces 2.0
Utilities Available Propane Tank Leased, Electric, Internet Available
View Forest
Roof Type Composition
Topography Downslope
Street Surface Paved
Porch Front Porch, Back Porch, Covered Deck, Uncovered Deck
Private Pool No
Building
Lot Description Cul-De-Sac, Low Maintenance
Story 1
Foundation Concrete
Sewer Septic System
Water Water District, Public
Architectural Style Contemporary
Schools
Elementary Schools Twainharte/Long Barn
Middle Schools Twainharte/Long Barn
High Schools Summerville Union
School District Tuolumne
Others
Senior Community No
Tax ID 040-144-013
Special Listing Condition None
Pets Allowed Yes
Read Less Info
Want to know what your home might be worth? Contact us for a FREE valuation!

Our team is ready to help you sell your home for the highest possible price ASAP

Bought with Non-MLS Office

bobandrobyn@thebrokerage360.com
2012 Elvenden Way, Roseville, CA, 95661, United States






