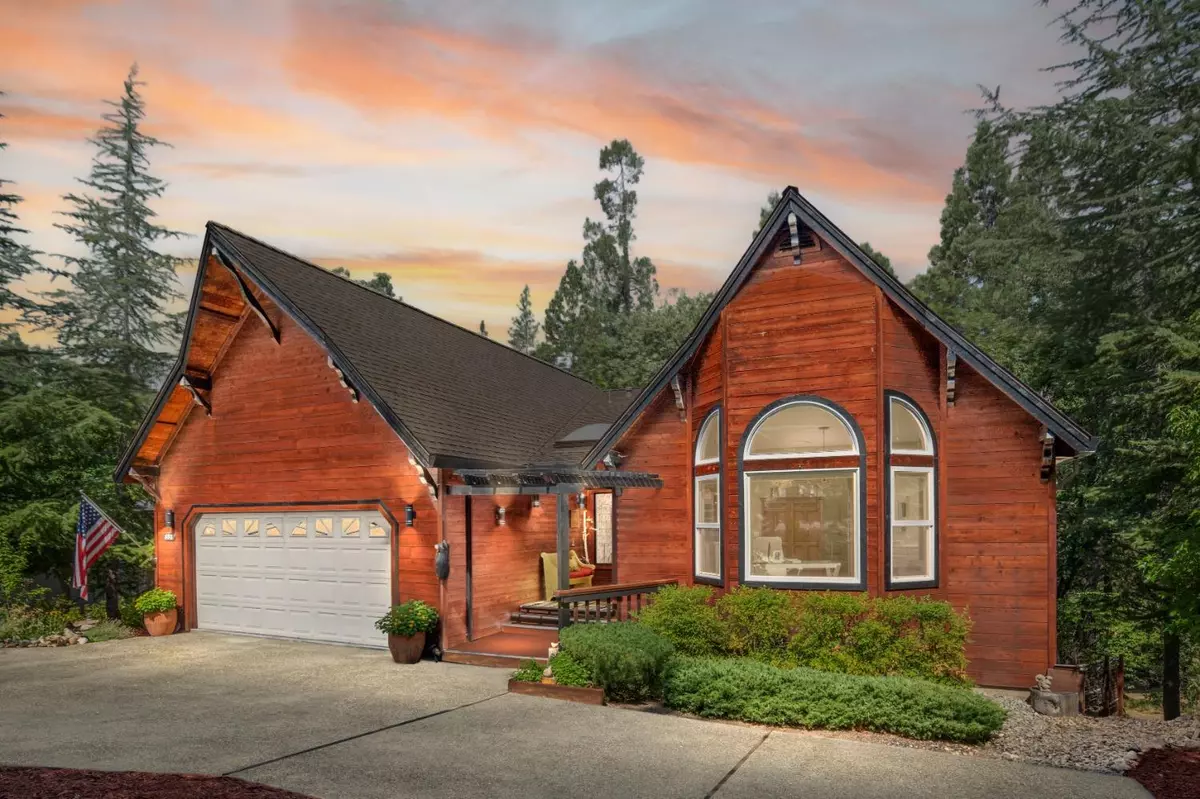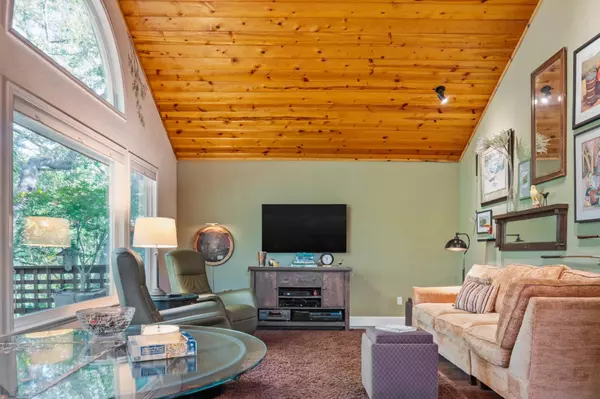$550,000
$550,000
For more information regarding the value of a property, please contact us for a free consultation.
3 Beds
3 Baths
2,375 SqFt
SOLD DATE : 09/29/2024
Key Details
Sold Price $550,000
Property Type Single Family Home
Sub Type Single Family Residence
Listing Status Sold
Purchase Type For Sale
Square Footage 2,375 sqft
Price per Sqft $231
MLS Listing ID 224086121
Sold Date 09/29/24
Bedrooms 3
Full Baths 2
HOA Fees $187/mo
HOA Y/N Yes
Originating Board MLS Metrolist
Year Built 1990
Lot Size 10,454 Sqft
Acres 0.24
Property Description
Pride of ownership abounds in this beautiful 2375 sf (3 bed/2.5 bath) mountain home located in the gated community of Forest Meadows. This .24 acre lot is adjacent to the Forest Meadows walking trail and the FMGC 2nd fairway (close to the community park and just minutes from downtown Murphys and wineries...or a short drive to lakes, Calaveras Big Trees State Park or Bear Valley). Main level: Covered front porch, primary bedroom with en suite bathroom, kitchen, living room and dining room with access to back deck, plus 1/2 bathroom, laundry room, and access to 2-car garage with workshop. Lower level: Two bedrooms, full bathroom, family room/library with kitchenette, and access to deck and spa area storage room, wine room and bonus room with access to golf cart garage and workshop. Features: Main level living, open concept great room with 3-sided fireplace as central focal point, vaulted knotty pine ceiling, double kitchen pantries, Silhouette window coverings, custom built-ins, hand painted mural artwork and storage galore. Too many updates to list, contact agent for details. FMOA amenities include: buried utilities, public water/sewer, security patrols, clubhouse 2 parks, pools, tennis/pickleball/bocce courts, playgrounds, dog park, trails and so much more.
Location
State CA
County Calaveras
Area 22026
Direction Hwy 4 to Forest Meadows. Go straight through the gate onto Forest Meadows Dr. At the 4-way stop turn left onto Buckthorn Dr. then take the first right onto Dogwood Dr. Property is on the right down the street (before Fairway Court).
Rooms
Basement Partial
Master Bathroom Closet, Shower Stall(s), Double Sinks, Granite, Walk-In Closet 2+
Master Bedroom Ground Floor, Walk-In Closet 2+
Living Room Cathedral/Vaulted, Deck Attached
Dining Room Dining/Living Combo
Kitchen Pantry Cabinet, Pantry Closet, Granite Counter
Interior
Interior Features Cathedral Ceiling, Storage Area(s)
Heating Central, Propane Stove, Fireplace(s), MultiZone
Cooling Ceiling Fan(s), Central, MultiZone
Flooring Carpet, Laminate
Fireplaces Number 1
Fireplaces Type Stone
Window Features Dual Pane Full,Window Coverings,Window Screens
Appliance Built-In Electric Oven, Free Standing Refrigerator, Hood Over Range, Ice Maker, Dishwasher, Disposal, Microwave, Tankless Water Heater
Laundry Cabinets, Dryer Included, Washer Included, Inside Room
Exterior
Parking Features Garage Facing Front, Golf Cart, Guest Parking Available
Garage Spaces 2.0
Fence None
Utilities Available Cable Available, Propane Tank Leased, Public, Electric, Underground Utilities, Internet Available
Amenities Available Barbeque, Playground, Pool, Clubhouse, Dog Park, Exercise Course, Game Court Exterior, Tennis Courts, Trails, Park
View Golf Course
Roof Type Composition
Topography Downslope,Lot Grade Varies,Trees Few
Street Surface Asphalt,Paved
Porch Front Porch, Uncovered Deck, Uncovered Patio
Private Pool No
Building
Lot Description Adjacent to Golf Course, Auto Sprinkler F&R, Gated Community, Landscape Back, Landscape Front, Landscape Misc, Low Maintenance
Story 2
Foundation ConcretePerimeter
Sewer Public Sewer
Water Public
Architectural Style Contemporary
Level or Stories Two
Schools
Elementary Schools Vallecito Union
Middle Schools Vallecito Union
High Schools Brett Harte Union
School District Calaveras
Others
HOA Fee Include MaintenanceGrounds, Security, Pool
Senior Community No
Restrictions Rental(s)
Tax ID 034-048-008
Special Listing Condition None
Pets Allowed Yes
Read Less Info
Want to know what your home might be worth? Contact us for a FREE valuation!

Our team is ready to help you sell your home for the highest possible price ASAP

Bought with Coldwell Banker Realty
bobandrobyn@thebrokerage360.com
2012 Elvenden Way, Roseville, CA, 95661, United States






